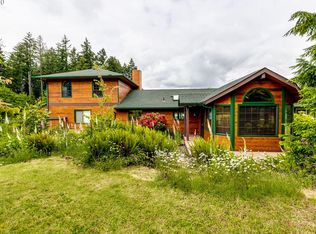Stunning Custom Built Home! Timber frame construction with massive old growth Douglas Fir posts and beams, high ceilings, & open floor plan! Warm comfortable use of wood, tile, stone, granite, wwcarpet, lighting, and windows. Gourmet kitchen w/ builtin stainless appliances, 2 pantries, and beautiful cabinetry. Incredible Master suite! Theater/REC room. Very private setting minutes from CG Lake. Amazing Home!
This property is off market, which means it's not currently listed for sale or rent on Zillow. This may be different from what's available on other websites or public sources.

