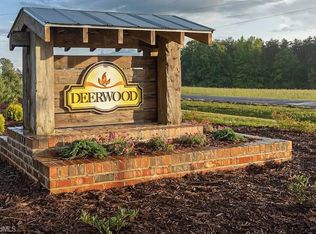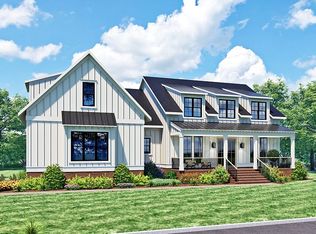Sold for $1,230,000
$1,230,000
7492 Strader Rd, Summerfield, NC 27358
4beds
4,900sqft
Stick/Site Built, Residential, Single Family Residence
Built in 2019
3.16 Acres Lot
$1,232,600 Zestimate®
$--/sqft
$5,040 Estimated rent
Home value
$1,232,600
$1.12M - $1.36M
$5,040/mo
Zestimate® history
Loading...
Owner options
Explore your selling options
What's special
Welcome to your dream modern home, where clean lines meet luxurious comfort. Custom built with efficiency and ease in mind. The high ceilings and open-concept floor plan seamlessly blends indoor and outdoor living. The gourmet kitchen features a spacious quartz waterfall island, recess lighting, custom maple cabinetry, and stainless steel appliances. The main floor has white oak hardwoods throughout, a large walk-in pantry, dining area, living area, laundry/mudroom, and primary suite with a spa-inspired en suite bathroom. Upstairs the options are endless with a loft, 3 bedrooms with en suite baths with floating vanities, a bonus room over the 3 car insulated garage, stain master carpet, and tons of storage space. Outside offers your own oasis with a large screened-in porch, outdoor kitchen, gas-heated salt water pool, bathroom, and outdoor shower. A few extras include, Jeld-Wen windows, 3 heat zones, roller shades, whole house surround sound, irrigation system, and a fenced yard.
Zillow last checked: 8 hours ago
Listing updated: June 23, 2025 at 02:14pm
Listed by:
Jan Cox 336-382-1849,
United Realty Group Inc
Bought with:
Ashley Cox, 273799
United Realty Group Inc
Source: Triad MLS,MLS#: 1177231 Originating MLS: Greensboro
Originating MLS: Greensboro
Facts & features
Interior
Bedrooms & bathrooms
- Bedrooms: 4
- Bathrooms: 7
- Full bathrooms: 4
- 1/2 bathrooms: 3
- Main level bathrooms: 2
Heating
- Forced Air, Heat Pump, Electric, Natural Gas
Cooling
- Central Air
Appliances
- Included: Microwave, Cooktop, Dishwasher, Exhaust Fan, Tankless Water Heater
- Laundry: Dryer Connection, Main Level, Washer Hookup
Features
- Great Room, Ceiling Fan(s), Kitchen Island, Pantry, Separate Shower, Sound System
- Flooring: Carpet, Wood
- Basement: Crawl Space
- Attic: Walk-In
- Number of fireplaces: 1
- Fireplace features: Great Room
Interior area
- Total structure area: 4,900
- Total interior livable area: 4,900 sqft
- Finished area above ground: 4,900
Property
Parking
- Total spaces: 3
- Parking features: Driveway, Garage, Garage Door Opener, Attached
- Attached garage spaces: 3
- Has uncovered spaces: Yes
Features
- Levels: Two
- Stories: 2
- Patio & porch: Porch
- Exterior features: Lighting, Sprinkler System
- Has private pool: Yes
- Pool features: In Ground, Private
- Fencing: Fenced
Lot
- Size: 3.16 Acres
- Features: Cleared, Level
Details
- Parcel number: 0226357
- Zoning: AG
- Special conditions: Owner Sale
- Other equipment: Irrigation Equipment
Construction
Type & style
- Home type: SingleFamily
- Property subtype: Stick/Site Built, Residential, Single Family Residence
Materials
- Brick
Condition
- Year built: 2019
Utilities & green energy
- Sewer: Septic Tank
- Water: Well
Community & neighborhood
Security
- Security features: Smoke Detector(s)
Location
- Region: Summerfield
HOA & financial
HOA
- Has HOA: Yes
Other
Other facts
- Listing agreement: Exclusive Right To Sell
- Listing terms: Cash,Conventional
Price history
| Date | Event | Price |
|---|---|---|
| 6/23/2025 | Sold | $1,230,000-8.9% |
Source: | ||
| 5/20/2025 | Pending sale | $1,350,000 |
Source: | ||
| 4/19/2025 | Listed for sale | $1,350,000+1155.8% |
Source: | ||
| 10/11/2017 | Sold | $107,500 |
Source: | ||
Public tax history
| Year | Property taxes | Tax assessment |
|---|---|---|
| 2025 | $9,007 +4.7% | $968,000 |
| 2024 | $8,606 | $968,000 |
| 2023 | $8,606 | $968,000 |
Find assessor info on the county website
Neighborhood: 27358
Nearby schools
GreatSchools rating
- 9/10Summerfield Elementary SchoolGrades: K-5Distance: 1.7 mi
- 8/10Northern Guilford Middle SchoolGrades: 6-8Distance: 3.9 mi
- 5/10Northern Guilford High SchoolGrades: 9-12Distance: 4.1 mi
Get a cash offer in 3 minutes
Find out how much your home could sell for in as little as 3 minutes with a no-obligation cash offer.
Estimated market value$1,232,600
Get a cash offer in 3 minutes
Find out how much your home could sell for in as little as 3 minutes with a no-obligation cash offer.
Estimated market value
$1,232,600

