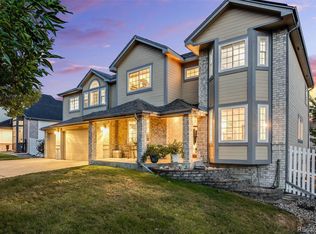Take in sweeping views to the west from the upper level, primary sleeping room featuring fully updated dual vanity master bath with walk-in closet. 3 additional bedrooms located across the open upper level hallway overlooking the family gathering areas, kitchen and formal dining room. Updated kitchen opens to a spacious, comfy family room with full brick fireplace and abundant natural light. An open main level design promotes an easy glance from room to room. Main floor study/office – so important in today’s workplace. Full finished basement with second family room and wet bar, ¾ bath and finished laundry room. 3 car attached garage + plenty of off-street parking. Best part – impressive look from the street, corner site, extensive landscaping and plantings. Minutes from trails, Apex Rec Center, and great schools.
This property is off market, which means it's not currently listed for sale or rent on Zillow. This may be different from what's available on other websites or public sources.
