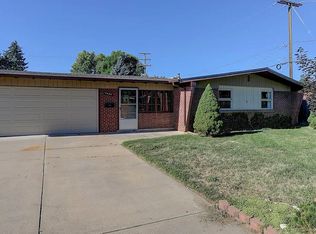Sold for $710,000
$710,000
7491 W 45th Avenue, Wheat Ridge, CO 80033
3beds
1,427sqft
Single Family Residence
Built in 1956
0.25 Acres Lot
$697,500 Zestimate®
$498/sqft
$2,770 Estimated rent
Home value
$697,500
$656,000 - $746,000
$2,770/mo
Zestimate® history
Loading...
Owner options
Explore your selling options
What's special
Welcome to this beautifully updated 3-bedroom, 2-bathroom home offering just over 1,400 square feet of comfortable, stylish living in the heart of Wheat Ridge. Step inside to find a bright and modern interior, including a recently remodeled kitchen with sleek cabinetry, high-end finishes, and updated appliances—perfect for home cooks and entertainers alike. The home features a true primary suite as well as two additional bedrooms and a second full bathroom offering plenty of space for guests, family, or a home office. Enjoy year-round natural light in the spacious bonus sunroom, ideal for a reading nook, mudroom, or second living space. Step outside onto a beautiful covered patio and brand new wood deck that overlooks the expansive backyard—perfect for barbecues, gardening, or just enjoying Colorado’s sunshine. A two-car garage, mature landscaping, and a generous lot add even more value and curb appeal. All this in a fantastic location just minutes from downtown Arvada, vibrant Tennyson Street, and a wide variety of dining, shopping, and recreation options. This move-in-ready home blends comfort, modern upgrades, and prime location—don’t miss your chance to make it yours! **This property qualifies for a 1.5% lender credit toward closing costs or a rate buydown through preferred lender**
Zillow last checked: 8 hours ago
Listing updated: July 15, 2025 at 02:41pm
Listed by:
Mackenzie Gault 303-915-4715 mackenzie@thegaultgroup.com,
eXp Realty, LLC
Bought with:
Daniel Gomer, 100039593
eXp Realty, LLC
Source: REcolorado,MLS#: 3369540
Facts & features
Interior
Bedrooms & bathrooms
- Bedrooms: 3
- Bathrooms: 2
- Full bathrooms: 1
- 3/4 bathrooms: 1
- Main level bathrooms: 2
- Main level bedrooms: 3
Primary bedroom
- Level: Main
Bedroom
- Level: Main
Bedroom
- Level: Main
Primary bathroom
- Level: Main
Bathroom
- Level: Main
Dining room
- Level: Main
Kitchen
- Level: Main
Laundry
- Level: Main
Living room
- Level: Main
Heating
- Forced Air
Cooling
- Central Air
Appliances
- Included: Dishwasher, Disposal, Microwave, Oven, Refrigerator
- Laundry: In Unit
Features
- Eat-in Kitchen, Primary Suite, Quartz Counters
- Flooring: Tile, Wood
- Has basement: No
- Common walls with other units/homes: No Common Walls
Interior area
- Total structure area: 1,427
- Total interior livable area: 1,427 sqft
- Finished area above ground: 1,427
Property
Parking
- Total spaces: 2
- Parking features: Concrete
- Attached garage spaces: 2
Features
- Levels: One
- Stories: 1
- Entry location: Exterior Access
- Patio & porch: Patio
- Exterior features: Private Yard
Lot
- Size: 0.25 Acres
- Features: Landscaped
Details
- Parcel number: 024412
- Zoning: RES
- Special conditions: Standard
Construction
Type & style
- Home type: SingleFamily
- Architectural style: Traditional
- Property subtype: Single Family Residence
Materials
- Brick, Frame
- Roof: Composition
Condition
- Year built: 1956
Utilities & green energy
- Sewer: Public Sewer
- Water: Public
- Utilities for property: Cable Available
Community & neighborhood
Location
- Region: Wheat Ridge
- Subdivision: Wheat Ridge
Other
Other facts
- Listing terms: Cash,Conventional,FHA,VA Loan
- Ownership: Individual
- Road surface type: Paved
Price history
| Date | Event | Price |
|---|---|---|
| 7/14/2025 | Sold | $710,000+1.4%$498/sqft |
Source: | ||
| 6/10/2025 | Pending sale | $700,000$491/sqft |
Source: | ||
| 6/6/2025 | Listed for sale | $700,000+13.3%$491/sqft |
Source: | ||
| 11/28/2022 | Sold | $618,000+48.9%$433/sqft |
Source: Public Record Report a problem | ||
| 4/4/2018 | Sold | $415,000$291/sqft |
Source: Public Record Report a problem | ||
Public tax history
| Year | Property taxes | Tax assessment |
|---|---|---|
| 2024 | $3,676 +25.2% | $42,048 |
| 2023 | $2,937 -1.4% | $42,048 +27.5% |
| 2022 | $2,978 +15.2% | $32,987 -2.8% |
Find assessor info on the county website
Neighborhood: 80033
Nearby schools
GreatSchools rating
- 5/10Stevens Elementary SchoolGrades: PK-5Distance: 0.5 mi
- 5/10Everitt Middle SchoolGrades: 6-8Distance: 1.6 mi
- 7/10Wheat Ridge High SchoolGrades: 9-12Distance: 1.7 mi
Schools provided by the listing agent
- Elementary: Stevens
- Middle: Everitt
- High: Wheat Ridge
- District: Jefferson County R-1
Source: REcolorado. This data may not be complete. We recommend contacting the local school district to confirm school assignments for this home.
Get a cash offer in 3 minutes
Find out how much your home could sell for in as little as 3 minutes with a no-obligation cash offer.
Estimated market value$697,500
Get a cash offer in 3 minutes
Find out how much your home could sell for in as little as 3 minutes with a no-obligation cash offer.
Estimated market value
$697,500
