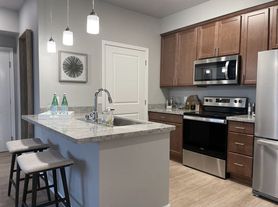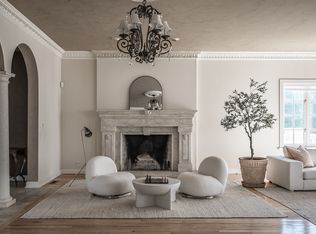Welcome to your dream home in Wenatchee, WA!
This absolutely stunning 2-story, 4-bedroom, 3-bathroom house offers a plethora of amenities for a comfortable and luxurious lifestyle.
The kitchen is equipped with a refrigerator, dishwasher, microwave, an electric oven/range, and pantry with slide-out shelving. The home features a central vacuum system, full size laundry room, and a large storage room. The large windows fill the house with natural light, and the gas fireplace adds a cozy touch. The full master suite includes a his and hers master closet and double sinks. Downstairs is a large family room that could also be a game room. There is also a butler's pantry with key pad access!
There is almost an acre of serene property here. The large patio and balcony, automatic sprinklers, and backyard with river front views make outdoor living a delight. There is an attached 2-car garage, large detached shop and additional RV/boat parking - upon approval. Also, a membership to the boat club is only $300 annually!
**Virtual Tour:
Some pets are negotiable with references. Contact our office for more details.
Water is included in the rent! Tenant is responsible for electricity, gas (gas is only used for outside grill and inside fire place - not for entire house heating), garbage, yard care, snow removal, and renter's insurance.
$50 non-refundable application fee. Occupants aged 18 and older are required to apply.
House for rent
$4,795/mo
7491 Pot O Gold Ln, Wenatchee, WA 98801
4beds
3,142sqft
Price may not include required fees and charges.
Single family residence
Available now
In unit laundry
Attached garage parking
Fireplace
What's special
Gas fireplaceNatural lightLarge family roomLarge detached shopFull master suiteLarge windowsGame room
- 36 days |
- -- |
- -- |
Zillow last checked: 10 hours ago
Listing updated: December 08, 2025 at 10:28pm
Travel times
Facts & features
Interior
Bedrooms & bathrooms
- Bedrooms: 4
- Bathrooms: 3
- Full bathrooms: 3
Rooms
- Room types: Family Room, Office
Heating
- Fireplace
Appliances
- Included: Dishwasher, Disposal, Dryer, Microwave, Range Oven, Refrigerator, Washer
- Laundry: In Unit
Features
- View
- Has fireplace: Yes
Interior area
- Total interior livable area: 3,142 sqft
Video & virtual tour
Property
Parking
- Parking features: Attached
- Has attached garage: Yes
- Details: Contact manager
Features
- Patio & porch: Patio
- Exterior features: 2 Story, Access to the River, Automatic Sprinklers, Balcony, Barbecue, Boat Club Annual Fee $300, Central Heat/AC, Central Vacuum System, Cookbook Display, Detached Shop, Electric Oven/Range, Electricity not included in rent, Full Master Suite, Garbage not included in rent, Gas not included in rent, Gun Safe, HOA Community, Heating not included in rent, His and Hers Master Closet, Large Backyard, Large Driveway, Large Shop, Large Storage Room, Large Windows, Lawn, Mudroom/Laundry Room, Overhead Shop Door, R/V Boat Parking - Upon Approval, Septic, Septic System, Shared Well, View Type: River Front Views, Water Softener, Water included in rent
Details
- Parcel number: 242025220070
Construction
Type & style
- Home type: SingleFamily
- Property subtype: Single Family Residence
Utilities & green energy
- Utilities for property: Water
Community & HOA
Location
- Region: Wenatchee
Financial & listing details
- Lease term: Contact For Details
Price history
| Date | Event | Price |
|---|---|---|
| 11/4/2025 | Listed for rent | $4,795$2/sqft |
Source: Zillow Rentals | ||
| 11/10/2009 | Listing removed | $449,900$143/sqft |
Source: RE/MAX Real Estate #688958 | ||
| 10/9/2009 | Listed for sale | $449,900+1.1%$143/sqft |
Source: RE/MAX Real Estate #688958 | ||
| 9/29/2009 | Sold | $445,000$142/sqft |
Source: | ||
Neighborhood: 98801
Nearby schools
GreatSchools rating
- 7/10Sunnyslope Elementary SchoolGrades: K-5Distance: 6.2 mi
- 6/10Foothills Middle SchoolGrades: 6-8Distance: 8 mi
- 6/10Wenatchee High SchoolGrades: 9-12Distance: 10.1 mi

