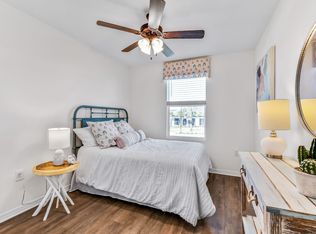Welcome to this beautifully maintained 4-bedroom, 3-bathroom home with a spacious bonus room upstairs perfect for a home office, playroom, or media space. Located in a gated community directly across from the playground, this home is ideal for families or anyone who enjoys a mix of comfort and convenience. The open floor plan creates a warm and inviting living space, ideal for entertaining or relaxing. The kitchen seamlessly flows into the dining and living areas, making everyday living effortless. A full bedroom and bathroom on the main floor offer privacy for guests or multigenerational living. Upstairs, you'll find the laundry room (washer and dryer included!), the expansive primary suite with a walk-in closet, and two additional bedrooms plus the bonus room. The garage comes equipped with sturdy storage racks that will stay for tenant use great for organizing tools, seasonal decor, or sporting gear. Located within 5-10 minutes to Watergrass Elementary and just a short 15-minute drive to all your daily needs including shopping centers, Publix, Starbucks, Chick-fil-A, Target, and more. This home blends peaceful neighborhood living with quick access to modern amenities. Owner requires renters insurance. Don't miss this opportunity to live in a well-appointed home in a prime location!
House for rent
$3,300/mo
7491 Notched Pine Bnd, Wesley Chapel, FL 33545
4beds
2,615sqft
Price is base rent and doesn't include required fees.
Singlefamily
Available Tue Jun 10 2025
No pets
Central air
In unit laundry
2 Attached garage spaces parking
Electric, central
What's special
Spacious bonus roomOpen floor planLaundry roomExpansive primary suiteWalk-in closet
- 13 days
- on Zillow |
- -- |
- -- |
Travel times
Facts & features
Interior
Bedrooms & bathrooms
- Bedrooms: 4
- Bathrooms: 3
- Full bathrooms: 3
Heating
- Electric, Central
Cooling
- Central Air
Appliances
- Included: Dishwasher, Disposal, Dryer, Microwave, Range, Refrigerator, Washer
- Laundry: In Unit, Inside, Laundry Room, Upper Level
Features
- Crown Molding, Individual Climate Control, Open Floorplan, PrimaryBedroom Upstairs, Solid Surface Counters, Solid Wood Cabinets, Split Bedroom, Stone Counters, Thermostat, Walk In Closet, Walk-In Closet(s)
- Flooring: Carpet, Laminate, Tile
Interior area
- Total interior livable area: 2,615 sqft
Property
Parking
- Total spaces: 2
- Parking features: Attached, Driveway, Covered
- Has attached garage: Yes
- Details: Contact manager
Features
- Stories: 2
- Exterior features: Blinds, Bonus Room, Covered, Crown Molding, Driveway, Flooring: Laminate, Garage Door Opener, Grounds Care included in rent, Heating system: Central, Heating: Electric, In County, Inside, Inside Utility, Irrigation System, Landscaped, Laundry Room, Lot Features: In County, Landscaped, Sidewalk, Melrose Management, Open Floorplan, Patio, Pets - No, Playground, PrimaryBedroom Upstairs, Sidewalk, Sidewalks, Sliding Doors, Solid Surface Counters, Solid Wood Cabinets, Split Bedroom, Stone Counters, Thermostat, Upper Level, Walk In Closet, Walk-In Closet(s)
Details
- Parcel number: 3625200090003000280
Construction
Type & style
- Home type: SingleFamily
- Property subtype: SingleFamily
Condition
- Year built: 2023
Community & HOA
Community
- Features: Playground
Location
- Region: Wesley Chapel
Financial & listing details
- Lease term: 12 Months
Price history
| Date | Event | Price |
|---|---|---|
| 5/10/2025 | Listed for rent | $3,300$1/sqft |
Source: Stellar MLS #TB8384550 | ||
| 5/7/2025 | Listing removed | $489,900$187/sqft |
Source: | ||
| 4/24/2025 | Price change | $489,900-2%$187/sqft |
Source: | ||
| 4/3/2025 | Price change | $499,900-2%$191/sqft |
Source: | ||
| 3/20/2025 | Price change | $509,900-1.9%$195/sqft |
Source: | ||
![[object Object]](https://photos.zillowstatic.com/fp/ad8b1ab5b3781ef10c745e6d813cd75a-p_i.jpg)
