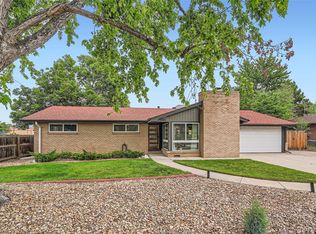Discover the potential of this charming California Ranch with an open-concept floorplan that offers a great flow throughout. The living room features vaulted ceilings, a wood-burning fireplace, and hardwood floors beneath the carpet, creating a warm and inviting atmosphere. An oversized slider door in the living room opens to the covered breezeway and patio, leading to a large flat backyard perfect for outdoor gatherings. The dining area connects seamlessly to the kitchen, making entertaining easy. Off the laundry area, which also provides access to the backyard, you'll find a convenient powder bathroom. The home offers three bedrooms, all with hardwood floors underneath the carpet, and the master bedroom comes with its own updated en suite bath. parking is ample with an oversized 2-car garage. The property is irrigated by a domestic well, ensuring lush yard maintenance. Recreation and outdoor fun are just around the corner at Apel-Bacher Park, featuring three tennis courts, a covered picnic area, and a playground. Located with easy access to I-70, this home is within walking distance to dining and shopping, and only five minutes to the Arvada light rail station one of the few with covered parking. Recent updates include a new garage door, a roof approximately five years old, and a furnace and water heater both about four years old. If you're handy, this property presents a fantastic sweat-equity opportunity!
This property is off market, which means it's not currently listed for sale or rent on Zillow. This may be different from what's available on other websites or public sources.

