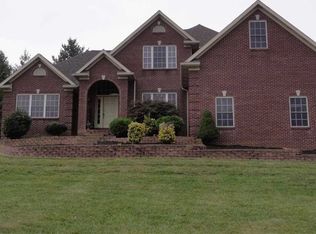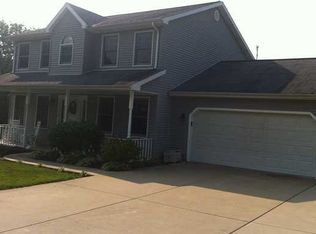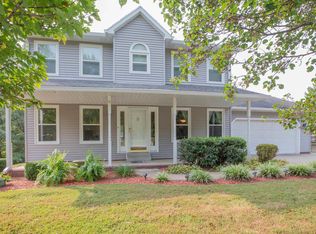Closed
$365,000
7490 Nation Rd, Mount Vernon, IN 47620
3beds
2,864sqft
Single Family Residence
Built in 1998
1.06 Acres Lot
$399,900 Zestimate®
$--/sqft
$2,120 Estimated rent
Home value
$399,900
$380,000 - $420,000
$2,120/mo
Zestimate® history
Loading...
Owner options
Explore your selling options
What's special
This charming and spacious home offers a wonderful opportunity to embrace comfortable living in a peaceful setting. Situated on a generous 1.06 acre lot, this property boasts 3 bedrooms, 2.5 bathrooms, a partially finished walk-out basement and 2864 sq ft of living space. As you step inside, you'll be greeted by a warm and inviting atmosphere. The well-appointed kitchen is a culinary enthusiast's dream, featuring ample cabinetry and a convenient center island for meal preparation. The adjacent dining area offers a cozy spot for enjoying casual meals or hosting formal dinners. On the main floor you will also find the perfect spot for a home office or hobby room. Up the stairs, you'll notice the new carpet throughout the upper level. The primary bedroom is a true retreat, complete with an en-suite bathroom, two linen closets and a generous walk-in closet. The additional bedrooms are equally spacious and comfortable. An additional full bath rounds out the upper level. Downstairs you will enjoy the new carpet and endless possibilities in your water-proofed, walkout basement. The three car heated garage provides plenty of parking and storage. Step outside to discover the private backyard, where endless possibilities await. There is ample space for outdoor activities and gardening, while the deck offers a perfect spot for relaxing and enjoying the fresh air. Imagine sipping your morning coffee or hosting weekend barbecues in this serene outdoor haven. Don't miss out on the opportunity to make this delightful property your own.
Zillow last checked: 8 hours ago
Listing updated: June 27, 2023 at 06:51am
Listed by:
Melanie Quates Office:812-858-2400,
ERA FIRST ADVANTAGE REALTY, INC
Bought with:
Ashley Vignolo, RB21000175
F.C. TUCKER EMGE
Source: IRMLS,MLS#: 202315967
Facts & features
Interior
Bedrooms & bathrooms
- Bedrooms: 3
- Bathrooms: 3
- Full bathrooms: 2
- 1/2 bathrooms: 1
Bedroom 1
- Level: Upper
Bedroom 2
- Level: Upper
Dining room
- Level: Main
- Area: 120
- Dimensions: 12 x 10
Kitchen
- Level: Main
- Area: 234
- Dimensions: 18 x 13
Living room
- Level: Main
- Area: 234
- Dimensions: 18 x 13
Heating
- Natural Gas, Forced Air
Cooling
- Central Air
Appliances
- Included: Dishwasher, Microwave, Refrigerator, Gas Range, Gas Water Heater
- Laundry: Main Level
Features
- 1st Bdrm En Suite, Bookcases, Vaulted Ceiling(s), Walk-In Closet(s), Crown Molding, Eat-in Kitchen, Entrance Foyer, Kitchen Island
- Windows: Blinds
- Basement: Full,Walk-Out Access,Partially Finished
- Attic: Storage
- Number of fireplaces: 1
- Fireplace features: Gas Log
Interior area
- Total structure area: 2,864
- Total interior livable area: 2,864 sqft
- Finished area above ground: 1,932
- Finished area below ground: 932
Property
Parking
- Total spaces: 3
- Parking features: Attached, Garage Door Opener
- Attached garage spaces: 3
Features
- Levels: Two
- Stories: 2
- Patio & porch: Deck
Lot
- Size: 1.06 Acres
- Dimensions: 220x210
- Features: Sloped
Details
- Additional structures: Shed
- Parcel number: 651329341006.000019
- Other equipment: Sump Pump
Construction
Type & style
- Home type: SingleFamily
- Property subtype: Single Family Residence
Materials
- Brick, Vinyl Siding
Condition
- New construction: No
- Year built: 1998
Utilities & green energy
- Sewer: Septic Tank
- Water: Public
Community & neighborhood
Location
- Region: Mount Vernon
- Subdivision: Longview Acres
Other
Other facts
- Listing terms: Cash,Conventional,FHA,USDA Loan,VA Loan
Price history
| Date | Event | Price |
|---|---|---|
| 6/26/2023 | Sold | $365,000-1.4% |
Source: | ||
| 5/30/2023 | Pending sale | $370,000 |
Source: | ||
| 5/26/2023 | Price change | $370,000-2.6% |
Source: | ||
| 5/16/2023 | Listed for sale | $380,000+18.8% |
Source: | ||
| 4/9/2021 | Sold | $320,000+6.7% |
Source: | ||
Public tax history
| Year | Property taxes | Tax assessment |
|---|---|---|
| 2024 | $2,305 +13.7% | $342,900 +20.3% |
| 2023 | $2,028 +11.1% | $285,100 +14.7% |
| 2022 | $1,825 +0.3% | $248,500 +13.4% |
Find assessor info on the county website
Neighborhood: 47620
Nearby schools
GreatSchools rating
- 9/10Marrs Elementary SchoolGrades: K-5Distance: 2.4 mi
- 8/10Mount Vernon Jr High SchoolGrades: 6-8Distance: 5.7 mi
- 7/10Mount Vernon High SchoolGrades: 9-12Distance: 6 mi
Schools provided by the listing agent
- Elementary: Marrs
- Middle: Mount Vernon
- High: Mount Vernon
- District: MSD of Mount Vernon
Source: IRMLS. This data may not be complete. We recommend contacting the local school district to confirm school assignments for this home.
Get pre-qualified for a loan
At Zillow Home Loans, we can pre-qualify you in as little as 5 minutes with no impact to your credit score.An equal housing lender. NMLS #10287.


