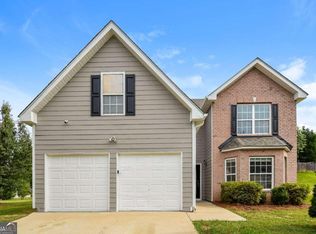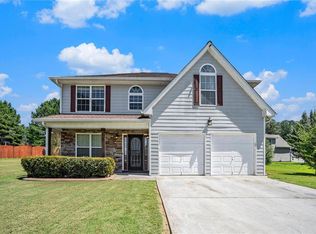Spacious and elegant home in Fairburn/South Fulton Area. Located in Chestnut Ridge subdivision which features a clubhouse, pool, playground, and tennis courts. Home features 6 Bedrooms and 3 full Bathrooms. The bedroom on the main level can be used as Guest Bedroom or Office. One of the Full Bathrooms is on the Main. The Master Bedroom is HUGE with vaulted ceilings and wood laminate flooring. Family room has 10 ft ceilings with a fireplace. The kitchen concept is open and very large with all stainless steel appliances, granite countertops, tile/brick backsplash, breakfast area and bar. Rear door in kitchen leads fenced in patio and backyard. Complete with a separate living and dining room. This home has TONS of space. The home is in great condition and has been completely renovated. Home priced to sell fast! Don't miss out on the opportunity to own this beautiful home.
This property is off market, which means it's not currently listed for sale or rent on Zillow. This may be different from what's available on other websites or public sources.

