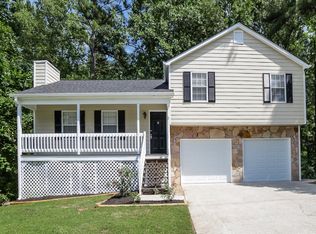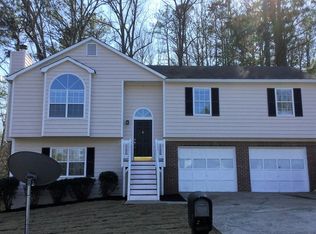Just renovated 4 bdrm/2.5 bath family home in Hunter's Ridge swim/tennis community New flooring/carpet/paint/lighting and appliances. Freshly painted interior makes this home ready for back to school. Separate dining room; powder room and dining area in kitchen. Tons of storage upstairs with huge master closet. Bonus Room/bedroom makes a great teen suite. Deck off kitchen overlooks wooded and very private backyard. Investors would also make a good rental property.
This property is off market, which means it's not currently listed for sale or rent on Zillow. This may be different from what's available on other websites or public sources.

