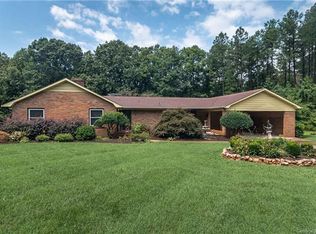Closed
$560,000
7490 Edgefield Rd, Concord, NC 28025
3beds
2,372sqft
Single Family Residence
Built in 2004
1.36 Acres Lot
$533,800 Zestimate®
$236/sqft
$2,488 Estimated rent
Home value
$533,800
$502,000 - $560,000
$2,488/mo
Zestimate® history
Loading...
Owner options
Explore your selling options
What's special
First time on the Market 7490 Edgefield Road off of Hwy 601, The home conveniently located between Midland & Concord and minutes to the growing town of locust, NC. Home features a private location great for a growing family & pet living, 3 Bedrooms 2.5 baths with a bonus room, wood burning stone fireplace for cozy nights to enjoy. Home has been recently painted with neutral colors, new Dishwasher, Stove, & Microwave, HVAC units were replaced in 2021. If you are looking for a home with no HOA and great location, you have just found it. Make your Appointment and come preview this beautiful home.
Zillow last checked: 8 hours ago
Listing updated: April 05, 2024 at 03:25pm
Listing Provided by:
Cathy Sherrill mcsherrill@vnet.net,
NorthGroup Real Estate LLC
Bought with:
Lindsey Turner
Real Broker, LLC
Source: Canopy MLS as distributed by MLS GRID,MLS#: 4110626
Facts & features
Interior
Bedrooms & bathrooms
- Bedrooms: 3
- Bathrooms: 3
- Full bathrooms: 2
- 1/2 bathrooms: 1
- Main level bedrooms: 1
Primary bedroom
- Level: Main
Primary bedroom
- Level: Main
Bedroom s
- Level: Upper
Bedroom s
- Level: Upper
Bedroom s
- Level: Upper
Bedroom s
- Level: Upper
Bathroom full
- Level: Main
Bathroom half
- Level: Main
Bathroom full
- Level: Upper
Bathroom full
- Level: Main
Bathroom half
- Level: Main
Bathroom full
- Level: Upper
Bonus room
- Level: Upper
Bonus room
- Level: Upper
Dining area
- Level: Main
Dining area
- Level: Main
Laundry
- Level: Main
Laundry
- Level: Main
Living room
- Level: Main
Living room
- Level: Main
Office
- Level: Upper
Office
- Level: Upper
Heating
- Heat Pump
Cooling
- Ceiling Fan(s), Central Air
Appliances
- Included: Dishwasher, Electric Range, Exhaust Fan, Exhaust Hood, Microwave
- Laundry: Electric Dryer Hookup, Laundry Room, Main Level, Sink, Washer Hookup
Features
- Kitchen Island, Open Floorplan, Storage, Walk-In Closet(s), Whirlpool
- Flooring: Carpet, Tile, Wood
- Windows: Insulated Windows
- Has basement: No
- Fireplace features: Living Room
Interior area
- Total structure area: 2,372
- Total interior livable area: 2,372 sqft
- Finished area above ground: 2,372
- Finished area below ground: 0
Property
Parking
- Total spaces: 2
- Parking features: Attached Garage, Garage Door Opener, Garage Faces Side, Keypad Entry, Garage on Main Level
- Attached garage spaces: 2
Features
- Levels: One and One Half
- Stories: 1
- Patio & porch: Deck, Front Porch
Lot
- Size: 1.36 Acres
- Features: Private, Rolling Slope, Wooded
Details
- Additional structures: None
- Parcel number: 55573231400000
- Zoning: AO
- Special conditions: Standard
- Horse amenities: None
Construction
Type & style
- Home type: SingleFamily
- Architectural style: Farmhouse
- Property subtype: Single Family Residence
Materials
- Aluminum, Brick Partial, Shingle/Shake, Vinyl, Wood
- Foundation: Crawl Space, Permanent, Other - See Remarks
- Roof: Shingle
Condition
- New construction: No
- Year built: 2004
Utilities & green energy
- Sewer: Septic Installed
- Water: Well
- Utilities for property: Electricity Connected, Satellite Internet Available
Community & neighborhood
Security
- Security features: Smoke Detector(s)
Location
- Region: Concord
- Subdivision: NONE
Other
Other facts
- Listing terms: Cash,Construction Perm Loan,Conventional,FHA,VA Loan
- Road surface type: Gravel, Paved
Price history
| Date | Event | Price |
|---|---|---|
| 4/5/2024 | Sold | $560,000+0%$236/sqft |
Source: | ||
| 3/17/2024 | Pending sale | $559,900$236/sqft |
Source: | ||
| 2/20/2024 | Listed for sale | $559,900$236/sqft |
Source: | ||
Public tax history
| Year | Property taxes | Tax assessment |
|---|---|---|
| 2024 | $2,334 +25.1% | $350,400 +56.3% |
| 2023 | $1,865 | $224,170 |
| 2022 | $1,865 | $224,170 |
Find assessor info on the county website
Neighborhood: 28025
Nearby schools
GreatSchools rating
- 9/10Bethel ElementaryGrades: PK-5Distance: 5.4 mi
- 4/10C. C. Griffin Middle SchoolGrades: 6-8Distance: 5.1 mi
- 4/10Central Cabarrus HighGrades: 9-12Distance: 6 mi
Get a cash offer in 3 minutes
Find out how much your home could sell for in as little as 3 minutes with a no-obligation cash offer.
Estimated market value$533,800
Get a cash offer in 3 minutes
Find out how much your home could sell for in as little as 3 minutes with a no-obligation cash offer.
Estimated market value
$533,800
