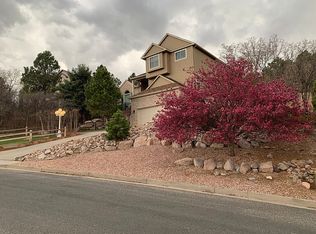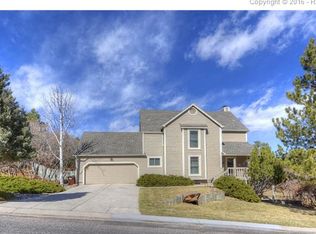Step into this beautiful custom home to appreciate the spectacular views and spacious living. The setting is quiet and private surrounded by almost 3/4 of an acre of Pine and Aspen treed land. Stone/Stucco exterior with fenced back yard with separate dog run. Top floor has an Over-Sized master suite with 5 peice spa bath, stone fireplace and two additional bedrooms with large closets. Main level with large kitchen, family room with stone fireplace, laundry room, dining room and office with spectacular views. Large patio trex deck with serene nature scaped yard. Fully finished walkout lower level with new laminate wood flooring, theater area and 2 additional bedrooms. Over-Sized 3 car garage has access to dog run that has an additional heated/cooled dog room. You will be in District 20 schools with high rated elementary and middle schools close by. Be sure to watch the virtual walk thru tour.
This property is off market, which means it's not currently listed for sale or rent on Zillow. This may be different from what's available on other websites or public sources.

