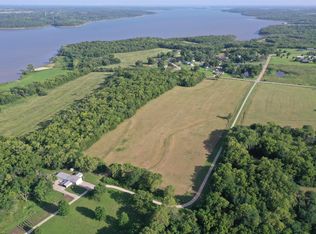Sold
Price Unknown
7490 Comanche Rd, Meriden, KS 66512
4beds
1,845sqft
Single Family Residence, Residential
Built in 1995
11 Acres Lot
$428,000 Zestimate®
$--/sqft
$2,236 Estimated rent
Home value
$428,000
$389,000 - $467,000
$2,236/mo
Zestimate® history
Loading...
Owner options
Explore your selling options
What's special
Energy-efficient, partially earth-sheltered home on 11 M/L acres in Jefferson West. Private yet convenient location just a few hundred yards from Indian Ridge Subdivision, at Lake Perry. This wooded property sits at the end of the road and boasts fruit trees, nut trees, and abundant wildlife. 24x30 Shop provides plenty of storage, and the 4 bedroom home has quartz kitchen countertops, vaulted and tray ceilings, 2 fireplaces, updated vinyl windows, and newer roof, furnace, and water heater. There is so much to like about this property...but it does have some deferred cosmetic maintenance awaiting the new owners.
Zillow last checked: 8 hours ago
Listing updated: December 20, 2023 at 08:20pm
Listed by:
Eric Eck 785-554-7662,
Eck Properties, LLC,
Tatum Eck 785-554-2266,
Eck Properties, LLC
Bought with:
Amanda Christy
At Home Kansas
Source: Sunflower AOR,MLS#: 231385
Facts & features
Interior
Bedrooms & bathrooms
- Bedrooms: 4
- Bathrooms: 3
- Full bathrooms: 2
- 1/2 bathrooms: 1
Primary bedroom
- Level: Upper
- Area: 200
- Dimensions: 12.5x16
Bedroom 2
- Level: Main
- Area: 133
- Dimensions: 9.5x14
Bedroom 3
- Level: Main
- Area: 104.5
- Dimensions: 9.5x11
Bedroom 4
- Level: Main
- Area: 100
- Dimensions: 8x12.5
Laundry
- Level: Main
Heating
- Natural Gas, Propane Rented
Cooling
- Central Air
Appliances
- Laundry: Main Level
Features
- Sheetrock, 8' Ceiling, Coffered Ceiling(s), Vaulted Ceiling(s)
- Flooring: Vinyl, Laminate
- Windows: Insulated Windows
- Basement: Concrete,Slab
- Number of fireplaces: 2
- Fireplace features: Two, Wood Burning, Master Bedroom, Living Room
Interior area
- Total structure area: 1,845
- Total interior livable area: 1,845 sqft
- Finished area above ground: 1,845
- Finished area below ground: 0
Property
Parking
- Parking features: Attached, Detached, Extra Parking
- Has attached garage: Yes
Features
- Entry location: Zero Step Entry
- Patio & porch: Covered
- Exterior features: Zero Step Entry
- Fencing: Partial
Lot
- Size: 11 Acres
- Dimensions: 11 M/L
- Features: Wooded
Details
- Additional structures: Outbuilding
- Parcel number: R5629
- Special conditions: Standard,Arm's Length
Construction
Type & style
- Home type: SingleFamily
- Architectural style: Earth Contact/Sheltered
- Property subtype: Single Family Residence, Residential
Materials
- Frame, Vinyl Siding
- Roof: Composition
Condition
- Year built: 1995
Utilities & green energy
- Water: Rural Water
Community & neighborhood
Location
- Region: Meriden
- Subdivision: Jefferson Count
Price history
| Date | Event | Price |
|---|---|---|
| 12/20/2023 | Sold | -- |
Source: | ||
| 10/27/2023 | Pending sale | $350,000$190/sqft |
Source: | ||
| 10/18/2023 | Price change | $350,000-6.7%$190/sqft |
Source: | ||
| 10/12/2023 | Listed for sale | $375,000$203/sqft |
Source: | ||
Public tax history
| Year | Property taxes | Tax assessment |
|---|---|---|
| 2025 | -- | $42,251 +6.1% |
| 2024 | -- | $39,825 +36.6% |
| 2023 | -- | $29,165 +10.2% |
Find assessor info on the county website
Neighborhood: 66512
Nearby schools
GreatSchools rating
- 6/10Jefferson West Middle SchoolGrades: 5-8Distance: 4.6 mi
- 6/10Jefferson West High SchoolGrades: 9-12Distance: 4.6 mi
- 10/10Jefferson West Elementary SchoolGrades: PK-4Distance: 5 mi
Schools provided by the listing agent
- Elementary: Jefferson West Elementary School/USD 340
- Middle: Jefferson West Middle School/USD 340
- High: Jefferson West High School/USD 340
Source: Sunflower AOR. This data may not be complete. We recommend contacting the local school district to confirm school assignments for this home.

