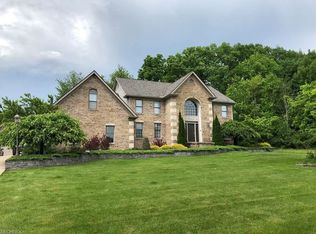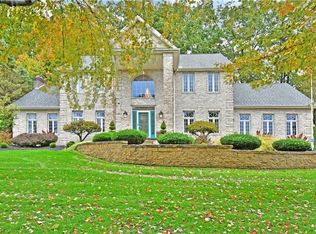Sold for $529,000 on 03/26/25
$529,000
7490 Cobblers Run, Poland, OH 44514
4beds
2,380sqft
Single Family Residence
Built in 2022
0.45 Acres Lot
$544,300 Zestimate®
$222/sqft
$2,856 Estimated rent
Home value
$544,300
$512,000 - $582,000
$2,856/mo
Zestimate® history
Loading...
Owner options
Explore your selling options
What's special
Start the new year out in style in this 2022, 4-bedroom, 2.5-bath ranch-style beauty, where contemporary design meets functional living. Nestled in a peaceful setting in desirable and established Canterbury Estates, this thoughtfully crafted home is ready for its next chapter. With 9' ceilings and sleek, hard-surface flooring, this home is as stylish as it is practical. The heart of the home features stunning granite countertops, soft-close cabinetry, and a large center island, a perfect hub for cooking and gathering. Enjoy a tranquil owner's retreat with two spacious walk-in closets, a luxurious double-sink vanity, and a connected "pocket office" ideal for work or relaxation. A mudroom from garage and first-floor laundry make busy routines a breeze. The dining area opens to a patio with wooded views, perfect for outdoor dining and relaxing evenings. A separate wing hosts three additional bedrooms and a full bath, offering privacy for family or guests. Full unfinished basement with a Lenox high efficiency furnace, 2 hot water heaters; 6" sidewalls and poured concrete walls providing durability and insulation. A large backyard with an invisible fence for the front and back yards as well as the storage shed that offers room for tools and toys. From the striking design to the functional layout, every detail of this home has been considered. ADT security system, professionally landscaped. Owner must sacrifice due to military relocation. Schedule with your favorite agent today!
Zillow last checked: 8 hours ago
Listing updated: March 27, 2025 at 10:46am
Listing Provided by:
Barbara B Chabanik cloricedlugos@gmail.com440-812-2542,
McDowell Homes Real Estate Services,
Clorice L Dlugos 440-812-2542,
McDowell Homes Real Estate Services
Bought with:
Chad M Cromer, 2003019109
NextHome GO30 Realty
Source: MLS Now,MLS#: 5091670 Originating MLS: Lake Geauga Area Association of REALTORS
Originating MLS: Lake Geauga Area Association of REALTORS
Facts & features
Interior
Bedrooms & bathrooms
- Bedrooms: 4
- Bathrooms: 3
- Full bathrooms: 2
- 1/2 bathrooms: 1
- Main level bathrooms: 3
- Main level bedrooms: 4
Primary bedroom
- Description: Owner's suite,Flooring: Laminate
- Level: First
- Dimensions: 16 x 14
Bedroom
- Description: Flooring: Carpet
- Level: First
- Dimensions: 13 x 11
Bedroom
- Description: Flooring: Carpet
- Level: First
- Dimensions: 13 x 12
Bedroom
- Description: Flooring: Carpet
- Level: First
- Dimensions: 11 x 10
Primary bathroom
- Description: Flooring: Ceramic Tile
- Level: First
Bathroom
- Description: Flooring: Luxury Vinyl Tile
- Level: First
Dining room
- Description: Flooring: Laminate
- Level: First
- Dimensions: 12 x 12
Entry foyer
- Description: Flooring: Laminate
- Level: First
Great room
- Description: Flooring: Laminate
- Level: First
- Dimensions: 20 x 17
Kitchen
- Description: Flooring: Laminate
- Level: First
- Dimensions: 15 x 12
Laundry
- Description: Flooring: Luxury Vinyl Tile
- Level: First
Living room
- Description: Flooring: Laminate
- Level: First
- Dimensions: 11 x 11
Mud room
- Description: Flooring: Laminate
- Level: First
Pantry
- Description: Flooring: Laminate
- Level: First
Heating
- Forced Air, Gas
Cooling
- Central Air, Ceiling Fan(s)
Appliances
- Included: Dishwasher, Disposal, Microwave, Range, Refrigerator
- Laundry: Washer Hookup, Electric Dryer Hookup, Inside, Main Level, Laundry Room
Features
- Ceiling Fan(s), Double Vanity, Granite Counters, High Ceilings, Kitchen Island, Pantry, Recessed Lighting, Walk-In Closet(s)
- Windows: ENERGY STAR Qualified Windows, Triple Pane Windows
- Basement: Full,Interior Entry,Concrete,Unfinished,Sump Pump
- Has fireplace: No
- Fireplace features: None
Interior area
- Total structure area: 2,380
- Total interior livable area: 2,380 sqft
- Finished area above ground: 2,380
Property
Parking
- Total spaces: 2
- Parking features: Direct Access, Driveway, Garage, Garage Door Opener, Off Street
- Garage spaces: 2
Features
- Levels: One
- Stories: 1
- Patio & porch: Covered, Front Porch
- Exterior features: Lighting, Private Entrance, Private Yard, Rain Gutters, Storage
- Fencing: Invisible
- Has view: Yes
- View description: Neighborhood, Trees/Woods
Lot
- Size: 0.45 Acres
- Features: Back Yard, Front Yard, Landscaped, Wooded
Details
- Additional structures: Shed(s)
- Parcel number: 350420059.000
Construction
Type & style
- Home type: SingleFamily
- Architectural style: Contemporary,Ranch
- Property subtype: Single Family Residence
Materials
- Brick, Vinyl Siding
- Foundation: Concrete Perimeter, Permanent
- Roof: Asphalt,Fiberglass
Condition
- Year built: 2022
Details
- Warranty included: Yes
Utilities & green energy
- Sewer: Public Sewer
- Water: Public
Green energy
- Energy efficient items: Construction, HVAC, Insulation, Water Heater, Windows
Community & neighborhood
Security
- Security features: Security System, Carbon Monoxide Detector(s), Smoke Detector(s)
Location
- Region: Poland
- Subdivision: Canterbury Estates
HOA & financial
HOA
- Has HOA: Yes
- HOA fee: $50 annually
- Association name: Canterbury Estates
Other
Other facts
- Listing terms: Cash,Conventional,FHA,VA Loan
Price history
| Date | Event | Price |
|---|---|---|
| 3/26/2025 | Sold | $529,000-3.6%$222/sqft |
Source: | ||
| 2/27/2025 | Pending sale | $549,000$231/sqft |
Source: | ||
| 2/10/2025 | Contingent | $549,000$231/sqft |
Source: | ||
| 1/31/2025 | Price change | $549,000-1.8%$231/sqft |
Source: | ||
| 1/14/2025 | Price change | $559,000-0.7%$235/sqft |
Source: | ||
Public tax history
| Year | Property taxes | Tax assessment |
|---|---|---|
| 2024 | $7,713 0% | $156,300 |
| 2023 | $7,715 +870.4% | $156,300 +1134.6% |
| 2022 | $795 +4.4% | $12,660 |
Find assessor info on the county website
Neighborhood: 44514
Nearby schools
GreatSchools rating
- 6/10Poland Middle SchoolGrades: 4-6Distance: 1.6 mi
- 7/10Poland Seminary High SchoolGrades: 7-12Distance: 0.4 mi
- 9/10Mckinley Elementary SchoolGrades: K-3Distance: 1.7 mi
Schools provided by the listing agent
- District: Poland LSD - 5007
Source: MLS Now. This data may not be complete. We recommend contacting the local school district to confirm school assignments for this home.

Get pre-qualified for a loan
At Zillow Home Loans, we can pre-qualify you in as little as 5 minutes with no impact to your credit score.An equal housing lender. NMLS #10287.
Sell for more on Zillow
Get a free Zillow Showcase℠ listing and you could sell for .
$544,300
2% more+ $10,886
With Zillow Showcase(estimated)
$555,186
