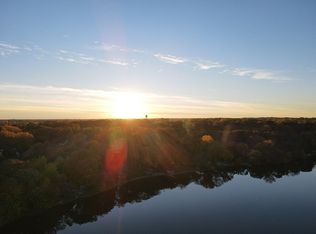Closed
$925,000
7490 Chanhassen Rd, Chanhassen, MN 55317
3beds
2,300sqft
Single Family Residence
Built in 1986
0.51 Acres Lot
$925,200 Zestimate®
$402/sqft
$2,567 Estimated rent
Home value
$925,200
$879,000 - $971,000
$2,567/mo
Zestimate® history
Loading...
Owner options
Explore your selling options
What's special
Welcome to Lotus lake!! This property offers 50 feet of level lakeshore perfect for creating your dream lakeside retreat. The open and vaulted floor plan provides spectacular view from every angle. The oversized garage offers ample space and potential for expansion over the garage. Enjoy entertaining on the large deck that connects to the great room and primary suite. The lower level features a walk out and is set up for a hot tub perfect for relaxation. Located in the desirable Minnetonka schools. Please note the home is currently occupied so kindly request ample notice for showings. The lakeshore is staked with orange stakes.
Zillow last checked: 8 hours ago
Listing updated: December 16, 2025 at 10:00pm
Listed by:
Colleen Johnson 612-275-9734,
RE/MAX Advantage Plus
Bought with:
Heather Konsor
Real Broker, LLC
Source: NorthstarMLS as distributed by MLS GRID,MLS#: 6784701
Facts & features
Interior
Bedrooms & bathrooms
- Bedrooms: 3
- Bathrooms: 2
- Full bathrooms: 1
- 3/4 bathrooms: 1
Bedroom
- Level: Main
- Area: 285 Square Feet
- Dimensions: 19x15
Bedroom 2
- Level: Main
- Area: 108 Square Feet
- Dimensions: 12x9
Bedroom 3
- Level: Lower
- Area: 150 Square Feet
- Dimensions: 15x10
Dining room
- Level: Main
- Area: 207 Square Feet
- Dimensions: 23x9
Family room
- Level: Lower
- Area: 230 Square Feet
- Dimensions: 23x10
Kitchen
- Level: Main
- Area: 108 Square Feet
- Dimensions: 12x9
Laundry
- Level: Main
- Area: 54 Square Feet
- Dimensions: 6x9
Living room
- Level: Main
- Area: 260 Square Feet
- Dimensions: 20x13
Heating
- Forced Air
Cooling
- Central Air
Appliances
- Included: Dishwasher, Dryer, Microwave, Range, Refrigerator, Washer
Features
- Basement: Block,Daylight,Finished,Full,Walk-Out Access
- Number of fireplaces: 1
- Fireplace features: Wood Burning
Interior area
- Total structure area: 2,300
- Total interior livable area: 2,300 sqft
- Finished area above ground: 1,300
- Finished area below ground: 1,000
Property
Parking
- Total spaces: 2
- Parking features: Attached
- Attached garage spaces: 2
- Details: Garage Dimensions (29x22)
Accessibility
- Accessibility features: None
Features
- Levels: Multi/Split
- Has view: Yes
- View description: Lake
- Has water view: Yes
- Water view: Lake
- Waterfront features: Dock, Lake Front, Lake View, Lake Bottom(Sand)
- Frontage length: Water Frontage: 50
Lot
- Size: 0.51 Acres
- Features: Accessible Shoreline
Details
- Foundation area: 1300
- Parcel number: 258400070
- Zoning description: Residential-Single Family
Construction
Type & style
- Home type: SingleFamily
- Property subtype: Single Family Residence
Materials
- Roof: Age Over 8 Years
Condition
- New construction: No
- Year built: 1986
Utilities & green energy
- Gas: Natural Gas
- Sewer: City Sewer/Connected
- Water: City Water/Connected
Community & neighborhood
Location
- Region: Chanhassen
- Subdivision: Sunset View
HOA & financial
HOA
- Has HOA: No
Price history
| Date | Event | Price |
|---|---|---|
| 12/15/2025 | Sold | $925,000$402/sqft |
Source: | ||
| 11/21/2025 | Pending sale | $925,000$402/sqft |
Source: | ||
| 9/24/2025 | Price change | $925,000-2.5%$402/sqft |
Source: | ||
| 9/11/2025 | Listed for sale | $949,000+0.2%$413/sqft |
Source: | ||
| 9/10/2025 | Listing removed | $947,000$412/sqft |
Source: | ||
Public tax history
| Year | Property taxes | Tax assessment |
|---|---|---|
| 2025 | $9,646 +3.9% | $858,600 +2% |
| 2024 | $9,286 +3% | $842,000 +0.9% |
| 2023 | $9,014 +0.4% | $834,700 +2.2% |
Find assessor info on the county website
Neighborhood: 55317
Nearby schools
GreatSchools rating
- 8/10Clear Springs Elementary SchoolGrades: K-5Distance: 2.4 mi
- 8/10Minnetonka West Middle SchoolGrades: 6-8Distance: 3.2 mi
- 10/10Minnetonka Senior High SchoolGrades: 9-12Distance: 2.9 mi
Get a cash offer in 3 minutes
Find out how much your home could sell for in as little as 3 minutes with a no-obligation cash offer.
Estimated market value$925,200
Get a cash offer in 3 minutes
Find out how much your home could sell for in as little as 3 minutes with a no-obligation cash offer.
Estimated market value
$925,200
