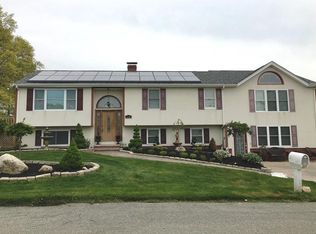Location! Location! Location! This home is located not only near the Rhode Island line but near the Notre Dame Cemetery. It is peaceful as well as convenient to highways and amenities. It's an extra-large Raised Ranch with a finished lower level. Perfect for an in-law situation due to separate walkout. This home has had many updates and only needs a few more finishing touches to be yours. Schedule your showing today!
This property is off market, which means it's not currently listed for sale or rent on Zillow. This may be different from what's available on other websites or public sources.
