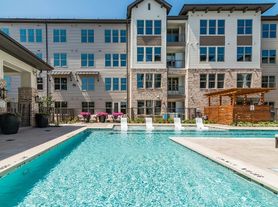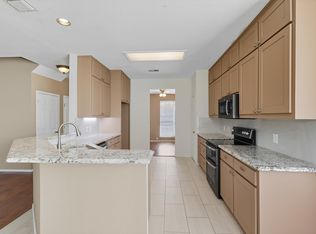Fully furnished home!
Our home caters for both short-term and medium-term stays, making it an excellent choice for corporate housing needs. Whether you find yourself temporarily displaced from your home or require accommodation for your team during an extended project in our area, we provide a welcoming and comfortable "home away from home" experience.
Full of southern charm and bold personality, this Keller home is the perfect vacation home for a quiet, serene getaway! With 4 bedrooms, 2 bathrooms, a cinema room, and a backyard pool, this place to perfect for groups of up to 14!
KITCHEN
This gourmet kitchen is undeniably the heart of the home! With upgraded countertops, a farmhouse sink, and a kitchen island, this fully equipped kitchen was made for whipping up southern classics.
Fully equipped kitchen for all your cooking needs
Stainless steel appliances
Cooking essentials, place settings, and dining utensils
LIVING AREA
Tastefully furnished with your comfort in mind, this living room offers a sleek southern appeal. It welcomes you in with open arms while the vaulted ceiling creates an open, spacious atmosphere where everyone can feel relaxed and comfortable.
Oversized sectional & coffee tables
Flat-screen TV & high-speed Wi-Fi
Southern decor
DINING
Whether you're looking to grab a quick bite at the kitchen island or enjoy your morning sips of coffee in the breakfast nook, we've got you covered! When you're ready for a sit-down meal, gather your companions around the dinner table as you enjoy a tasty meal together!
Breakfast nook with seating for 4
Kitchen island with seating for 4
Dining table with seating for 6
BEDROOMS & BATHROOMS
Forget about counting sheep you'll be ready for sweet dreams the moment your head touches our soft fluffy pillows! With 4 bedrooms to choose from, be sure to check them all out before settling in!
4 bedrooms with king, queen & bunk beds
Sofa bed in cinema room for additional sleeping space
2 bathrooms with essential toiletries
BACKYARD
Don't forget your swimsuits you'll definitely want to go for a splash and enjoy some fun in the sun! Let the swimming pool and patio loungers transport you to a tropical resort as you soak up the rays and work on your tan.
Swimming pool with loungers
Outdoor patio set
Fully fenced yard for your privacy
ADDITIONAL AMENITIES
Free parking is available to guests. There is plenty of space available in the garage and on the driveway.
A laundry room has a washer and dryer available for your use should you wish to freshen up your clothes during your stay.
There is a dedicated cinema room featuring a projector and screen. As a bonus, the sofa is a sofa bed perfect for late-night movie nights!
Lastly, we must stress that we do NOT allow parties or large unauthorized gatherings of any sort on our property. We are adamant about only welcoming families and groups who are looking to relax and enjoy the beautiful stunning backyard and the amenities the home has to offer.
* Owner pays for all utilities (up to $200 for electricity, $100 for water and gas) including internet.
* Parking available at the garage, driveway, or street.
* Listed monthly rate is applicable for a minimum of 6 months term. Rate may change for any lease term under 6 month.
* Smoking inside the house is not allowed! Violations are subject to a $450 fine plus the cost to clean, deodorize, and repair damages.
* No parties or events allowed.
* Pet should be discussed in advance; we only allow house-trained pets and ask to make sure they keep off beds and furniture. Pet cleaning fees to be applied.
* Full disclosure policy for numbers of people on the property at any time with security camera verification to comply with local laws. Rest assured - no cameras in any inside private areas - we respect the privacy of our guests. Small low-key gatherings are allowed only upon request and approval in advance.
House for rent
Accepts Zillow applications
$10,950/mo
749 Western Trl, Keller, TX 76248
4beds
2,077sqft
Price may not include required fees and charges.
Single family residence
Available now
Cats, small dogs OK
Central air
In unit laundry
Attached garage parking
Fireplace
What's special
Swimming poolBackyard poolFully fenced yardStainless steel appliancesCinema roomProjector and screenUpgraded countertops
- 3 days |
- -- |
- -- |
Travel times
Facts & features
Interior
Bedrooms & bathrooms
- Bedrooms: 4
- Bathrooms: 2
- Full bathrooms: 2
Heating
- Fireplace
Cooling
- Central Air
Appliances
- Included: Dishwasher, Dryer, Freezer, Microwave, Oven, Refrigerator, Washer
- Laundry: In Unit
Features
- Has fireplace: Yes
- Furnished: Yes
Interior area
- Total interior livable area: 2,077 sqft
Property
Parking
- Parking features: Attached
- Has attached garage: Yes
- Details: Contact manager
Features
- Exterior features: Backyard, Barbecue, Bathtub, Cinema Room, Electricity included in rent, Firepit, Gas included in rent, Internet included in rent, Utilities included in rent, Water included in rent
- Has private pool: Yes
Details
- Parcel number: 05478855
Construction
Type & style
- Home type: SingleFamily
- Property subtype: Single Family Residence
Utilities & green energy
- Utilities for property: Electricity, Gas, Internet, Water
Community & HOA
HOA
- Amenities included: Pool
Location
- Region: Keller
Financial & listing details
- Lease term: 1 Month
Price history
| Date | Event | Price |
|---|---|---|
| 7/24/2025 | Listed for rent | $10,950$5/sqft |
Source: Zillow Rentals | ||
| 6/10/2025 | Sold | -- |
Source: NTREIS #20911424 | ||
| 5/6/2025 | Pending sale | $425,000$205/sqft |
Source: NTREIS #20911424 | ||
| 4/25/2025 | Contingent | $425,000$205/sqft |
Source: NTREIS #20911424 | ||
| 4/22/2025 | Listed for sale | $425,000+70.7%$205/sqft |
Source: NTREIS #20911424 | ||

