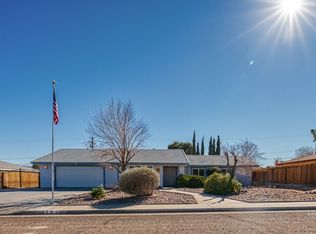Beautiful xeriscape front yard provides gracious entrance.Lamp post lights the way to raised porch.Outside repainted '10. Inside is tiled entry.To left is sunken "cozy" to enjoy a fire and a chat surrounded by wrought iron railing.Lge living rm opens to dining area and remodeled kitchen:Corian counters w/integrated sink;island w/gas cooktop;walloven,mw,& dw; 3 lazy Susans & eating bar.Dining rm has fan.Down the hallway is wall of cabinets!Two guest bdrms on north side have full bath at end of hallway.Huge mstr suite has slider to patio;newer carpet.Mstr bath has tiled shower,double sinks,L-shaped extra lge closet plus storage above counter & beside shower.Back by front dr is a bonus rm/office:no closet.Garage is insulated in ceiling & walls;raised area in corner used as workshop..Opener & dr '11.Evap cooler on roof & furnace in attic installed '94Roof redone in '02.Backyard has wood fencing. Wood deck for outside dining off slider to living rm.Sprinklers capped in back yd.This is a CAPP home which were popular in the 70s; there is a crawl space under the house I was told that has water lines, sewer, gas etc. I did not check it out personally!!!!
This property is off market, which means it's not currently listed for sale or rent on Zillow. This may be different from what's available on other websites or public sources.
