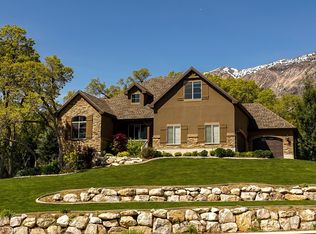Alder Creek Subdivision Phase 1 View Lot! Above Weber High School! Great community! Incredible views in every direction! Feel like you're on top of the world enjoying every season, every sunrise and sunset! Great price!! Use your own builder and plans! 749 W 4125 N Pleasant View
This property is off market, which means it's not currently listed for sale or rent on Zillow. This may be different from what's available on other websites or public sources.
