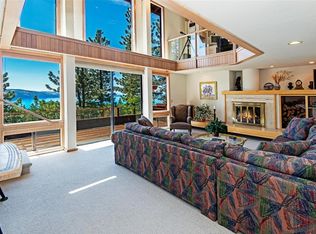Sold for $3,000,000
$3,000,000
749 Tyner Way, Incline Village, NV 89451
5beds
4,140sqft
Single Family Residence
Built in 1971
0.56 Acres Lot
$3,489,700 Zestimate®
$725/sqft
$5,524 Estimated rent
Home value
$3,489,700
$3.00M - $4.08M
$5,524/mo
Zestimate® history
Loading...
Owner options
Explore your selling options
What's special
Wireless filtered lake views greet you. They entice you to stop to take another look from throughout the home, throughout the day, thanks to the soft southeastern sun exposure. The numerous areas to gather are spacious & a delight. Easy access at mid-elevation, pop in & out of town as much as you need, this is a convenient lake view home. The 2nd suite on the entry level can serve a multitude of purposes as your needs evolve. Presently, it is a recreation room insulated for sound, hoop & holler away! The secluded lake view primary suite has an anteroom bathed in sun and a sauna to warm you to the bone. 2 wood-burning fireplaces create a warm ambiance from each end of the main level, soothing for après-ski. The addition of the neighboring lot to the south preserves the views and provides a big lake-view backyard. See virtual tour: video, floor plans, and 3-D walkthrough. Then come up to experience it first-hand. Seller-financing possible. Offers are reviewed on Fridays.
Zillow last checked: 8 hours ago
Listing updated: January 10, 2024 at 02:37pm
Listed by:
Yvette Shipman S.66464 775-298-1599,
Sierra Sotheby's International
Bought with:
Lana Nelson, S.30344
Lakeshore Realty
Source: INCMLS,MLS#: 1013689 Originating MLS: Incline Village Board of Realtors
Originating MLS: Incline Village Board of Realtors
Facts & features
Interior
Bedrooms & bathrooms
- Bedrooms: 5
- Bathrooms: 4
- Full bathrooms: 3
- 1/2 bathrooms: 1
- Main level bedrooms: 1
Heating
- Forced Air, Gas
Appliances
- Included: Dryer, Dishwasher, Electric Oven, Freezer, Disposal, Gas Range, Microwave, Refrigerator, Trash Compactor, Washer
- Laundry: Laundry in Utility Room, Laundry Room
Features
- Beamed Ceilings, Wet Bar, Breakfast Bar, Bookcases, Breakfast Area, French Door(s)/Atrium Door(s), High Ceilings, In-Law Floorplan, Kitchen Island, Main Level Primary, Recessed Lighting, Shutters, Skylights, Sauna, Utility Room, Walk-In Closet(s), Wired for Sound
- Flooring: Carpet, Hardwood, Tile
- Doors: French Doors
- Windows: Plantation Shutters, Skylight(s)
- Number of fireplaces: 2
- Fireplace features: Two, Family Room, Glass Doors, Living Room, Wood Burning
Interior area
- Total interior livable area: 4,140 sqft
Property
Parking
- Total spaces: 2
- Parking features: Attached, Front Entry, Garage, Two Car Garage, Off Street, See Remarks, Garage Door Opener
- Attached garage spaces: 2
Features
- Stories: 3
- Patio & porch: Deck
- Exterior features: Deck, Dog Run, Landscaping, Rain Gutters
- Spa features: Sauna
- Has view: Yes
- View description: Lake, Mountain(s), Panoramic, Ski Area, Trees/Woods
- Has water view: Yes
- Water view: Lake
Lot
- Size: 0.56 Acres
- Features: No Backyard Grass, Rolling Slope
- Topography: Sloping
Details
- Parcel number: 12513223
Construction
Type & style
- Home type: SingleFamily
- Architectural style: Other
- Property subtype: Single Family Residence
Materials
- Wood Siding
- Roof: Composition
Condition
- Updated/Remodeled
- Year built: 1971
Utilities & green energy
- Utilities for property: Cable Available
Community & neighborhood
Location
- Region: Incline Village
Other
Other facts
- Listing agreement: Exclusive Right To Sell
- Listing terms: Cash,Conventional,Owner May Carry
Price history
| Date | Event | Price |
|---|---|---|
| 1/10/2024 | Sold | $3,000,000-13%$725/sqft |
Source: | ||
| 12/21/2023 | Pending sale | $3,450,000$833/sqft |
Source: | ||
| 11/14/2023 | Contingent | $3,450,000$833/sqft |
Source: | ||
| 8/24/2023 | Price change | $3,450,000-8.6%$833/sqft |
Source: | ||
| 3/15/2023 | Listed for sale | $3,775,000+2%$912/sqft |
Source: | ||
Public tax history
| Year | Property taxes | Tax assessment |
|---|---|---|
| 2025 | $8,793 +2.8% | $337,315 +7% |
| 2024 | $8,556 -9.5% | $315,163 +9.9% |
| 2023 | $9,451 +4% | $286,860 +19.6% |
Find assessor info on the county website
Neighborhood: 89451
Nearby schools
GreatSchools rating
- 6/10Incline Elementary SchoolGrades: PK-5Distance: 0.7 mi
- 5/10Incline Middle SchoolGrades: 6-8Distance: 1.1 mi
- 8/10Incline High SchoolGrades: 9-12Distance: 0.5 mi
Get a cash offer in 3 minutes
Find out how much your home could sell for in as little as 3 minutes with a no-obligation cash offer.
Estimated market value$3,489,700
Get a cash offer in 3 minutes
Find out how much your home could sell for in as little as 3 minutes with a no-obligation cash offer.
Estimated market value
$3,489,700
