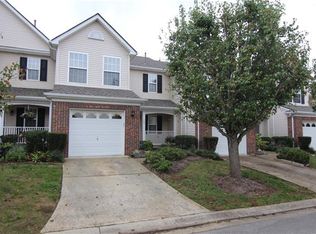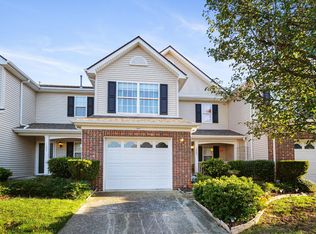You will love this location and this is an end unit! 2 bedroom, 2.5 bath townhome with a 1 car garage. Hardwood on the main floor with open floor plan. Nice patio out back. Kitchen has a pantry and extra space for an island or table. Large master suite with spacious bath. Double vanities and lots of vanity storage. Convenient to Nashville, shopping, and restaurants.
This property is off market, which means it's not currently listed for sale or rent on Zillow. This may be different from what's available on other websites or public sources.

