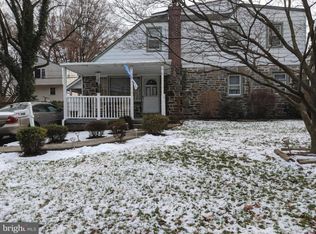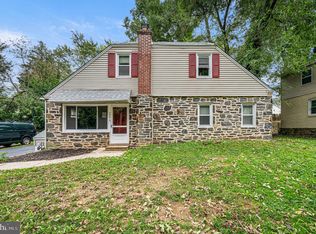Sold for $285,000 on 03/28/25
$285,000
749 Thorndale Rd, Aldan, PA 19018
3beds
1,520sqft
Single Family Residence
Built in 1950
4,792 Square Feet Lot
$288,400 Zestimate®
$188/sqft
$2,314 Estimated rent
Home value
$288,400
$260,000 - $320,000
$2,314/mo
Zestimate® history
Loading...
Owner options
Explore your selling options
What's special
Back on the market. Welcome Home. Beautiful detached home in desirable Penn Pines. This quiet street has ton of curb appeal in addition to being in an area just minutes from shopping and dining presented by the Baltimore Ave corridor. There are 2 driveways in addition to ample street parking. Approach the home and notice the awesome deck on the side of the home, great for leisure and entertaining. The expansive rear yard provides plenty of opportunity including continuing the beautiful vegetable garden established by the sellers. Enter into the sunlit living area and expansive dining room. The kitchen is roomy with plenty of cabinet space. Additionally, a wall was installed, converting additional kitchen space into an ample sized office. You have to see it to believe it. The basement has the washer and dryer and enough space to finish and is a perfect space for a woodshop. The upper level has 3 spacious bedrooms, including a master bath and a separate full bath. There is plenty of public transportation with easy access to the Philadelphia Airport, Center City Philadelphia and the western suburbs. Make your appointment today. Motivated seller.
Zillow last checked: 8 hours ago
Listing updated: March 31, 2025 at 02:19am
Listed by:
Will Catlett 215-465-1400,
Century 21 Advantage Gold-South Philadelphia
Bought with:
Joseph Waites, RS319655
Tara Management Services Inc
Source: Bright MLS,MLS#: PADE2069554
Facts & features
Interior
Bedrooms & bathrooms
- Bedrooms: 3
- Bathrooms: 2
- Full bathrooms: 2
Basement
- Area: 0
Heating
- Forced Air, Natural Gas
Cooling
- Central Air, Natural Gas
Appliances
- Included: Gas Water Heater
- Laundry: In Basement
Features
- Ceiling Fan(s), Combination Dining/Living, Floor Plan - Traditional
- Flooring: Carpet
- Basement: Connecting Stairway,Dirt Floor,Interior Entry
- Has fireplace: No
Interior area
- Total structure area: 1,520
- Total interior livable area: 1,520 sqft
- Finished area above ground: 1,520
- Finished area below ground: 0
Property
Parking
- Total spaces: 4
- Parking features: Driveway, On Street
- Uncovered spaces: 4
Accessibility
- Accessibility features: None
Features
- Levels: Two
- Stories: 2
- Patio & porch: Deck
- Exterior features: Lighting, Sidewalks, Street Lights
- Pool features: None
Lot
- Size: 4,792 sqft
- Dimensions: 65.00 x 75.00
- Features: Backs to Trees, Front Yard, Landscaped, Open Lot, Rear Yard, SideYard(s)
Details
- Additional structures: Above Grade, Below Grade
- Parcel number: 16020211600
- Zoning: RESIDENTIAL
- Special conditions: Standard
Construction
Type & style
- Home type: SingleFamily
- Architectural style: Colonial
- Property subtype: Single Family Residence
Materials
- Stucco
- Foundation: Slab
Condition
- Excellent
- New construction: No
- Year built: 1950
Utilities & green energy
- Electric: 100 Amp Service
- Sewer: Public Sewer
- Water: Public
Community & neighborhood
Location
- Region: Aldan
- Subdivision: Aldan
- Municipality: UPPER DARBY TWP
Other
Other facts
- Listing agreement: Exclusive Right To Sell
- Listing terms: Cash,Conventional,FHA,FHA 203(b),VA Loan
- Ownership: Fee Simple
Price history
| Date | Event | Price |
|---|---|---|
| 3/28/2025 | Sold | $285,000-3%$188/sqft |
Source: | ||
| 3/26/2025 | Pending sale | $293,900$193/sqft |
Source: | ||
| 3/14/2025 | Listed for sale | $293,900$193/sqft |
Source: | ||
| 10/17/2024 | Contingent | $293,900$193/sqft |
Source: | ||
| 10/17/2024 | Pending sale | $293,900$193/sqft |
Source: | ||
Public tax history
| Year | Property taxes | Tax assessment |
|---|---|---|
| 2025 | $7,753 +3.5% | $177,140 |
| 2024 | $7,492 +1% | $177,140 |
| 2023 | $7,421 +2.8% | $177,140 |
Find assessor info on the county website
Neighborhood: 19018
Nearby schools
GreatSchools rating
- 5/10Primos El SchoolGrades: K-5Distance: 1.5 mi
- 2/10Drexel Hill Middle SchoolGrades: 6-8Distance: 2.3 mi
- 3/10Upper Darby Senior High SchoolGrades: 9-12Distance: 2.1 mi
Schools provided by the listing agent
- District: Upper Darby
Source: Bright MLS. This data may not be complete. We recommend contacting the local school district to confirm school assignments for this home.

Get pre-qualified for a loan
At Zillow Home Loans, we can pre-qualify you in as little as 5 minutes with no impact to your credit score.An equal housing lender. NMLS #10287.
Sell for more on Zillow
Get a free Zillow Showcase℠ listing and you could sell for .
$288,400
2% more+ $5,768
With Zillow Showcase(estimated)
$294,168
