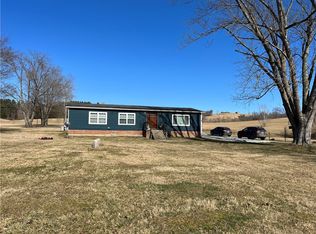Sold for $125,000 on 05/05/25
$125,000
749 Ten Mile Rd, Marianna, PA 15345
2beds
1,014sqft
Single Family Residence
Built in 1885
0.94 Acres Lot
$128,500 Zestimate®
$123/sqft
$1,043 Estimated rent
Home value
$128,500
$114,000 - $144,000
$1,043/mo
Zestimate® history
Loading...
Owner options
Explore your selling options
What's special
Own a piece of history w/ this one room school house that has been converted to a 2 bedroom cottage. This historical landmark was built in 1885 & is so charming. It sits on just shy of one acre of land in a lovely country setting. The unique floor plan offers an open concept kitchen, living room, & dining room area. The kitchen is equipped w/ a working peninsula w/ seating & plenty of cabinetry. The living room is quaint w/ details like floor to ceiling built in book cases. The dining area is cozy, but allows enough space for family dinners. Twin sets of stairs flow up each side of the home to the upper level. Here you find two bedrooms, one w/ a large walk in closet. Also a lovely full bath w/ walk in shower & laundry room. Double doors from the kitchen lead out to a huge covered side deck w/ fenced yard. An ideal spot for relaxing, entertaining, wildlife viewing, or enjoying the quiet. The barn provides plenty of extra storage space. Cute as a button, this is truly a unique home.
Zillow last checked: 8 hours ago
Listing updated: May 05, 2025 at 11:45am
Listed by:
Amber Bennett 724-941-3340,
BERKSHIRE HATHAWAY THE PREFERRED REALTY
Bought with:
Megan Ruse
HOWARD HANNA REAL ESTATE SERVICES
Source: WPMLS,MLS#: 1695544 Originating MLS: West Penn Multi-List
Originating MLS: West Penn Multi-List
Facts & features
Interior
Bedrooms & bathrooms
- Bedrooms: 2
- Bathrooms: 1
- Full bathrooms: 1
Primary bedroom
- Level: Upper
- Dimensions: 11x10
Bedroom 2
- Level: Upper
- Dimensions: 10x9
Dining room
- Level: Main
- Dimensions: 9x8
Kitchen
- Level: Main
- Dimensions: 11x10
Laundry
- Level: Upper
Living room
- Level: Main
- Dimensions: 18x12
Heating
- Forced Air, Gas
Cooling
- Central Air
Appliances
- Included: Some Electric Appliances, Dryer, Dishwasher, Refrigerator, Stove, Washer
Features
- Flooring: Carpet, Ceramic Tile
- Basement: None
- Has fireplace: No
Interior area
- Total structure area: 1,014
- Total interior livable area: 1,014 sqft
Property
Parking
- Total spaces: 6
- Parking features: Off Street
Features
- Levels: Multi/Split
- Stories: 2
- Pool features: None
Lot
- Size: 0.94 Acres
- Dimensions: 133 x 311 x 116 x 311
Details
- Parcel number: 0200250000002900
Construction
Type & style
- Home type: SingleFamily
- Architectural style: Cottage,Multi-Level
- Property subtype: Single Family Residence
Materials
- Roof: Asphalt
Condition
- Resale
- Year built: 1885
Utilities & green energy
- Sewer: Septic Tank
- Water: Well
Community & neighborhood
Location
- Region: Marianna
Price history
| Date | Event | Price |
|---|---|---|
| 5/5/2025 | Sold | $125,000+25.1%$123/sqft |
Source: | ||
| 4/16/2025 | Pending sale | $99,900$99/sqft |
Source: | ||
| 4/10/2025 | Listed for sale | $99,900$99/sqft |
Source: | ||
Public tax history
| Year | Property taxes | Tax assessment |
|---|---|---|
| 2025 | $1,499 +5.5% | $77,500 |
| 2024 | $1,421 | $77,500 |
| 2023 | $1,421 +7.7% | $77,500 |
Find assessor info on the county website
Neighborhood: 15345
Nearby schools
GreatSchools rating
- 7/10Trinity South El SchoolGrades: K-5Distance: 7 mi
- 5/10Trinity Middle SchoolGrades: 6-8Distance: 10.3 mi
- 7/10Trinity Senior High SchoolGrades: 9-12Distance: 11.2 mi
Schools provided by the listing agent
- District: Trinity Area
Source: WPMLS. This data may not be complete. We recommend contacting the local school district to confirm school assignments for this home.

Get pre-qualified for a loan
At Zillow Home Loans, we can pre-qualify you in as little as 5 minutes with no impact to your credit score.An equal housing lender. NMLS #10287.
