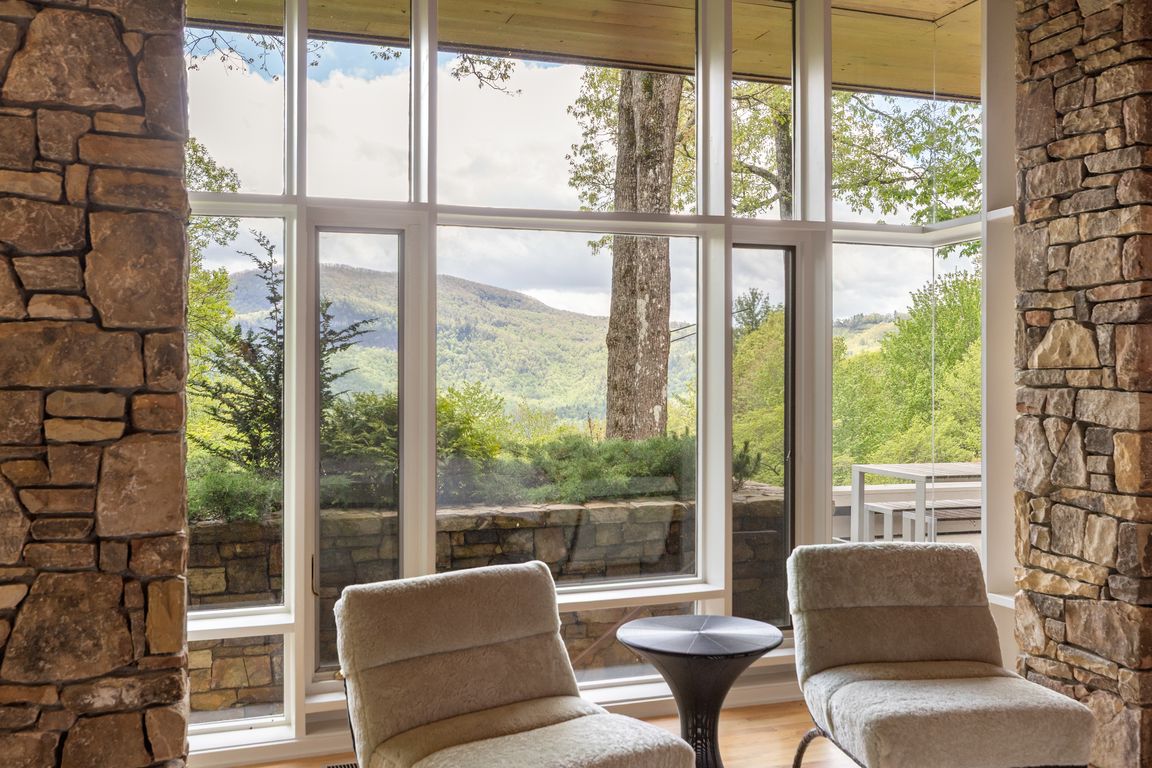
For salePrice cut: $583K (9/8)
$5,997,000
4beds
--sqft
749 Stillmont Circle, Cashiers, NC 28717
4beds
--sqft
Single family residence
Built in 1988
4.35 Acres
4 Carport spaces
What's special
Contemporary eleganceRich stoneworkSoaring ceilingsDramatic stone columnsCustom millworkStriking estateWarm woods
This striking estate is a true work of art by the late Jim Fox, the pioneering architect who brought modernist design to the Highlands-Cashiers Plateau. As the area’s first design/build firm of its kind, Fox created homes that are both timeless and one-of-a-kind—and this residence is no exception. Updated ...
- 204 days |
- 1,230 |
- 49 |
Source: HCMLS,MLS#: 1000774Originating MLS: Highlands Cashiers Board of Realtors
Travel times
Main House Foyer
Main House Living Room
Main House Screened Porch
Main House Kitchen
Main House Dining Room
Main House Primary Bedroom
Main House Primary Bathroom
Main House - Bedroom 2
Outdoor
Guest House
Guest House Bedroom 1
Guest House Bedroom 2
Game Room
Guest House - Covered Balcony
Bathroom
Guest House - Living Room
Zillow last checked: 8 hours ago
Listing updated: October 23, 2025 at 06:53am
Listed by:
Judith Michaud,
Berkshire Hathaway HomeServices Meadows Mountain Realty,
Thomas Goldacker,
Berkshire Hathaway HomeServices Meadows Mountain Realty
Source: HCMLS,MLS#: 1000774Originating MLS: Highlands Cashiers Board of Realtors
Facts & features
Interior
Bedrooms & bathrooms
- Bedrooms: 4
- Bathrooms: 5
- Full bathrooms: 4
- 1/2 bathrooms: 1
Bedroom 1
- Level: Main
Bedroom 2
- Level: Main
Dining room
- Level: Main
Kitchen
- Level: Main
Living room
- Level: Main
Appliances
- Included: Built-In Electric Oven, Built-In Refrigerator, Dryer, Dishwasher, Free-Standing Gas Oven, Free-Standing Gas Range, Disposal, Gas Oven, Microwave, Range Hood, Tankless Water Heater, Vented Exhaust Fan, Warming Drawer, Washer
- Laundry: Main Level
Features
- Beamed Ceilings, Wet Bar, Bookcases, Built-in Features, Cathedral Ceiling(s), Double Vanity, Entrance Foyer, His and Hers Closets, Kitchen Island, Multiple Closets, Open Floorplan, Pantry, Storage, Walk-In Closet(s)
- Flooring: Hardwood
- Basement: Crawl Space,Exterior Entry,Full,Concrete,Storage Space
- Number of fireplaces: 3
- Fireplace features: Bedroom, Living Room, Masonry, Other
Property
Parking
- Total spaces: 4
- Parking features: Additional Parking
- Carport spaces: 4
Features
- Levels: One
- Stories: 1
- Exterior features: Courtyard, Garden, Lighting, Satellite Dish
- Has view: Yes
Lot
- Size: 4.35 Acres
- Features: Back Yard, Front Yard, Garden, Gentle Sloping, Views
Details
- Parcel number: 7562323079
- Zoning description: Residential
Construction
Type & style
- Home type: SingleFamily
- Architectural style: Contemporary
- Property subtype: Single Family Residence
Materials
- Roof: Shake
Condition
- Year built: 1988
Utilities & green energy
- Sewer: Septic Tank
- Water: Private, Well
- Utilities for property: Electricity Connected, Satellite Internet Available
Community & HOA
Community
- Subdivision: Stillmont
HOA
- Has HOA: No
- HOA name: Stillmont Poa
Location
- Region: Cashiers
Financial & listing details
- Tax assessed value: $1,715,410
- Annual tax amount: $7,227
- Date on market: 5/5/2025
- Cumulative days on market: 205 days
- Listing agreement: Exclusive Right To Sell