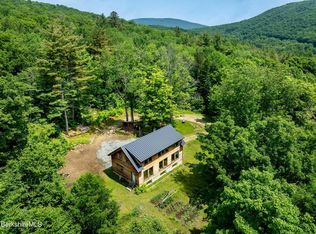Closed
Listed by:
Pam Tworig,
Moresi Real Estate Partners 413-662-2904
Bought with: Moresi Real Estate Partners
$465,000
749 Sportsman Road, Stamford, VT 05352
3beds
2,092sqft
Single Family Residence
Built in 2018
50.44 Acres Lot
$477,900 Zestimate®
$222/sqft
$4,352 Estimated rent
Home value
$477,900
Estimated sales range
Not available
$4,352/mo
Zestimate® history
Loading...
Owner options
Explore your selling options
What's special
Experience the beauty and tranquility of mountain living in a custom-built, passive solar home set on 50 acres. This six year old home was built using more robust materials, installation methods & standards than are typical. The home boasts super energy efficiency with exceptionally thick walls. This home has a southeast exposure with large windows throughout that offer abundant natural light, enhancing the warmth in winter months. Craftsmen, artists, and engineers will appreciate the expansive shop/studio space in the basement, featuring pristine radiant heated floors, great lighting, and accommodating large equipment with ease. With a 300 Amp electric service and several hardwired 240V outlets, the shop space is setup for welders or other high power machinery. Combination man door / barn type insulated swing-out doors allow for large equipment, artwork, or most any project to be brought in and out easily. The bright and airy living / dining area has a woodstove that keeps the upstairs warm with minimal wood. There is a versatile room off of the living area that could easily be turned into a master suite, an exercise room, a studio space, or a kids playroom. Upstairs is a master suite, two bedrooms and a study. Just a few minutes from North Adams & Mass MoCA, and not far from Williamstown and The Berkshires. Mount Snow ski area, biking, boating, hiking, and more are right on your doorstep. Ride snowmobiles or ATV’s on own beautiful land, or on nearby multi-town trails.
Zillow last checked: 8 hours ago
Listing updated: July 31, 2024 at 03:20pm
Listed by:
Pam Tworig,
Moresi Real Estate Partners 413-662-2904
Bought with:
Moresi Real Estate Partners
Source: PrimeMLS,MLS#: 5002544
Facts & features
Interior
Bedrooms & bathrooms
- Bedrooms: 3
- Bathrooms: 3
- Full bathrooms: 2
- 1/2 bathrooms: 1
Heating
- Wood, Electric, Passive Solar, Radiant Floor, Wood Stove
Cooling
- None
Appliances
- Included: Electric Cooktop, Dryer, Freezer, Wall Oven, Refrigerator, Washer, Vented Exhaust Fan
- Laundry: In Basement
Features
- Kitchen/Dining, LED Lighting, Living/Dining, Primary BR w/ BA, Natural Light, Walk-In Closet(s)
- Flooring: Other, Slate/Stone
- Windows: Double Pane Windows
- Basement: Climate Controlled,Concrete Floor,Daylight,Finished,Frost Wall,Insulated,Interior Stairs,Walkout,Interior Access,Exterior Entry,Interior Entry
Interior area
- Total structure area: 2,092
- Total interior livable area: 2,092 sqft
- Finished area above ground: 2,092
- Finished area below ground: 0
Property
Parking
- Total spaces: 6
- Parking features: Crushed Stone, Gravel, Driveway, Parking Spaces 6+, Electric Vehicle Charging Station(s)
- Has uncovered spaces: Yes
Accessibility
- Accessibility features: 1st Floor 1/2 Bathroom
Features
- Levels: Two
- Stories: 2
- Exterior features: Garden, Shed
- Frontage length: Road frontage: 1235
Lot
- Size: 50.44 Acres
- Features: Country Setting, Recreational, Walking Trails, Wooded, Adjoins St/Nat'l Forest, Mountain, Near Golf Course, Near Skiing, Near Snowmobile Trails, Rural, Near ATV Trail
Details
- Zoning description: Residential,Rural,Forest
Construction
Type & style
- Home type: SingleFamily
- Architectural style: Contemporary
- Property subtype: Single Family Residence
Materials
- Green Features -See Rmrks, Foam/ClkAirSl Insulation, Wood Frame, Wood Exterior
- Foundation: Concrete
- Roof: Metal,Standing Seam
Condition
- New construction: No
- Year built: 2018
Utilities & green energy
- Electric: 100 Amp Service, 200+ Amp Service, Circuit Breakers
- Sewer: 1000 Gallon, Private Sewer
- Utilities for property: Phone Available
Community & neighborhood
Security
- Security features: Smoke Detector(s)
Location
- Region: Stamford
Other
Other facts
- Road surface type: Gravel
Price history
| Date | Event | Price |
|---|---|---|
| 7/31/2024 | Sold | $465,000+17.1%$222/sqft |
Source: | ||
| 7/4/2024 | Contingent | $397,000$190/sqft |
Source: | ||
| 6/27/2024 | Listed for sale | $397,000+540.3%$190/sqft |
Source: | ||
| 4/30/2014 | Sold | $62,000-17.3%$30/sqft |
Source: | ||
| 4/2/2014 | Listed for sale | $75,000$36/sqft |
Source: STEEPLEVIEW REALTY - ADAMS BRANCH #205751 | ||
Public tax history
Tax history is unavailable.
Neighborhood: 05352
Nearby schools
GreatSchools rating
- NAStamford Elementary SchoolGrades: PK-8Distance: 4.7 mi
Schools provided by the listing agent
- Elementary: Stamford Elementary School
Source: PrimeMLS. This data may not be complete. We recommend contacting the local school district to confirm school assignments for this home.

Get pre-qualified for a loan
At Zillow Home Loans, we can pre-qualify you in as little as 5 minutes with no impact to your credit score.An equal housing lender. NMLS #10287.
