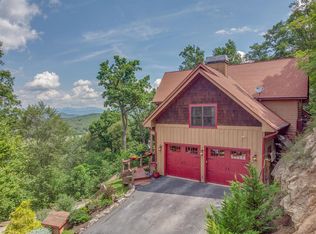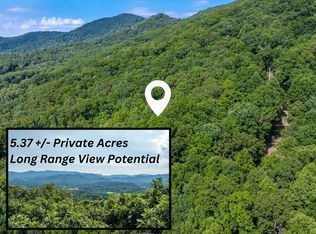Sold for $716,500 on 09/10/24
$716,500
749 Scutter Ln, Franklin, NC 28734
3beds
--sqft
Residential, Cabin
Built in 2008
2.66 Acres Lot
$745,300 Zestimate®
$--/sqft
$2,538 Estimated rent
Home value
$745,300
$648,000 - $842,000
$2,538/mo
Zestimate® history
Loading...
Owner options
Explore your selling options
What's special
Rustic elegance & mountain magic are wrapped up in this breathtaking 3BR 2.5 BA home with nearly 3,000 sq ft of high-end construction. Perched at just under 2500' elevation on 2.66 acres, you'll enjoy peaceful mountain breezes & cooler temps throughout the year. Multiple levels of expansive covered and open decks create a sanctuary among the trees or provide ample room to entertain family & friends. Keep it private or open up the view - there's a gorgeous long range view waiting to be discovered! Stepping inside your eyes will be drawn to the super-soaring tongue & groove ceilings and large stone fireplace. Architectural interest and a huge wall of windows to appeal to all the senses. Open floor plan with a large custom kitchen as the heart of the home featuring a huge island plumbed for power & water. The primary suite on the main level features not one, but 2 additional fireplaces - a haven to retreat to when you're ready to relax. Upper level features add'l bedrooms/office, library/loft space, full bath & extensive storage. Exterior features include a 2 car garage, cedar siding, low maintenance yard with mature trees & extensive, beautiful landscaping. Peace & quiet awaits you!
Zillow last checked: 8 hours ago
Listing updated: March 20, 2025 at 08:23pm
Listed by:
Stephanie Sainz,
Bald Head Realty
Bought with:
Caity Conner, 326153
Bald Head Realty
Source: Carolina Smokies MLS,MLS#: 26037079
Facts & features
Interior
Bedrooms & bathrooms
- Bedrooms: 3
- Bathrooms: 3
- Full bathrooms: 2
- 1/2 bathrooms: 1
- Main level bathrooms: 2
Primary bedroom
- Level: First
Bedroom 2
- Level: Second
Bedroom 3
- Level: Second
Dining room
- Level: First
Kitchen
- Level: First
Office
- Level: Second
Heating
- Electric, Propane, Heat Pump
Cooling
- Central Electric, Heat Pump
Appliances
- Included: Dishwasher, Exhaust Fan, Microwave, Electric Oven/Range, Gas Oven/Range, Refrigerator, Washer, Dryer, Tankless Water Heater
- Laundry: First Level
Features
- Breakfast Bar, Cathedral/Vaulted Ceiling, Ceiling Fan(s), Ceramic Tile Bath, Soaking Tub, Kitchen Island, Large Master Bedroom, Living/Dining Room, Main Level Living, Primary w/Ensuite, Primary on Main Level, Open Floorplan, Pantry, Split Bedroom, Walk-In Closet(s)
- Flooring: Hardwood, Luxury Vinyl Plank
- Doors: Doors-Insulated
- Windows: Insulated Windows, Skylight(s)
- Basement: None
- Attic: Storage Only
- Has fireplace: Yes
- Fireplace features: Gas Log, Stone, Two or More
Interior area
- Living area range: 2801-3000 Square Feet
Property
Parking
- Parking features: Garage-Double Attached, Garage Door Opener, Limited Parking
- Attached garage spaces: 2
Features
- Patio & porch: Deck, Porch
- Has view: Yes
- View description: Long Range View, View-Winter
Lot
- Size: 2.66 Acres
- Features: Hilly/Steep, Private, Unrestricted
- Residential vegetation: Heavily Wooded
Details
- Parcel number: 6592425156
Construction
Type & style
- Home type: SingleFamily
- Architectural style: Cabin,Custom
- Property subtype: Residential, Cabin
Materials
- Cedar
- Roof: Shingle
Condition
- Year built: 2008
Utilities & green energy
- Sewer: Septic Tank
- Water: Shared Well
- Utilities for property: Cell Service Available
Community & neighborhood
Location
- Region: Franklin
Other
Other facts
- Listing terms: Cash,Conventional,VA Loan
- Road surface type: Gravel
Price history
| Date | Event | Price |
|---|---|---|
| 9/10/2024 | Sold | $716,500-0.3% |
Source: Carolina Smokies MLS #26037079 | ||
| 8/17/2024 | Contingent | $719,000 |
Source: Carolina Smokies MLS #26037079 | ||
| 6/24/2024 | Listed for sale | $719,000 |
Source: Carolina Smokies MLS #26037079 | ||
| 6/10/2024 | Contingent | $719,000 |
Source: Carolina Smokies MLS #26036885 | ||
| 6/4/2024 | Listed for sale | $719,000+965.2% |
Source: Carolina Smokies MLS #26036885 | ||
Public tax history
| Year | Property taxes | Tax assessment |
|---|---|---|
| 2024 | $2,378 +0.5% | $697,300 0% |
| 2023 | $2,366 +13.5% | $697,400 +69.4% |
| 2022 | $2,085 | $411,650 |
Find assessor info on the county website
Neighborhood: 28734
Nearby schools
GreatSchools rating
- 5/10South Macon ElementaryGrades: PK-4Distance: 2 mi
- 6/10Macon Middle SchoolGrades: 7-8Distance: 3.9 mi
- 6/10Macon Early College High SchoolGrades: 9-12Distance: 3.9 mi

Get pre-qualified for a loan
At Zillow Home Loans, we can pre-qualify you in as little as 5 minutes with no impact to your credit score.An equal housing lender. NMLS #10287.

