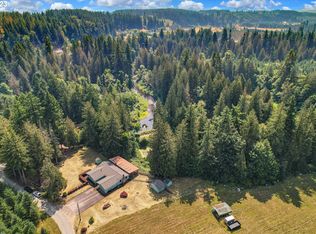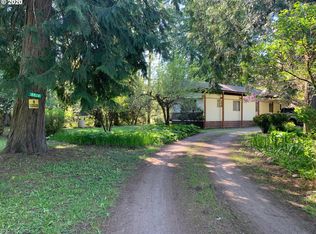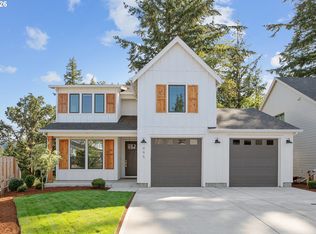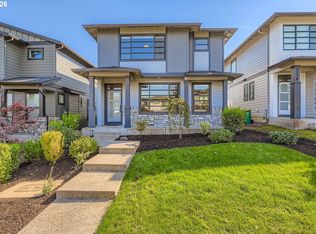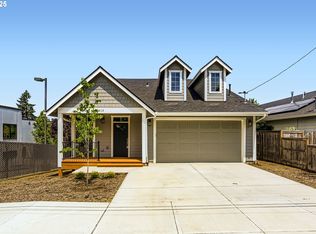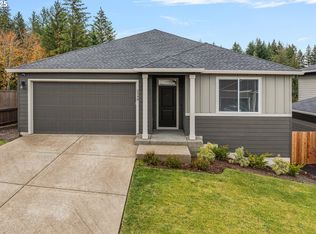Take advantage of this motivated builder to become the new owner of this Stunning new construction that sits on a massive lot with beautiful views of the surrounding hills. One level living on the main with extra rooms and living area in the basement. The main level features a spacious primary suite with a walk-in closet, providing a private retreat for homeowners. A guest bedroom on the main level is conveniently located next to a full bath, ideal for visitors or multi-generational living.The heart of the home is the kitchen, which boasts high ceilings, quartz countertops, stainless steel appliances, and a combination of tile and wood flooring. The open layout flows seamlessly into the living and dining areas. The lower level includes two additional guest bedrooms, a family room, and another full bath, offering flexibility for family activities, entertainment, or a home office.The property is beautifully landscaped with plenty of outdoor space to enjoy the views and the peaceful setting. The motivated builder is considering offers, upgrades, and lender buy-downs, making this home both a luxurious and practical choice. Schedule a private showing today to tour this exceptional new home and explore all it has to offer.
Pending
Price cut: $10K (1/15)
$540,000
749 SE Forest Glen Rd, Estacada, OR 97023
4beds
2,559sqft
Est.:
Residential, Single Family Residence
Built in 2025
0.29 Acres Lot
$-- Zestimate®
$211/sqft
$-- HOA
What's special
Peaceful settingStainless steel appliancesQuartz countertops
- 118 days |
- 3,004 |
- 130 |
Zillow last checked: 8 hours ago
Listing updated: 16 hours ago
Listed by:
June Taylor 503-504-9994,
John L. Scott Sandy
Source: RMLS (OR),MLS#: 115761313
Facts & features
Interior
Bedrooms & bathrooms
- Bedrooms: 4
- Bathrooms: 3
- Full bathrooms: 3
Rooms
- Room types: Bedroom 4, Bedroom 2, Bedroom 3, Dining Room, Family Room, Kitchen, Living Room, Primary Bedroom
Primary bedroom
- Level: Main
Bedroom 2
- Level: Main
Bedroom 3
- Level: Main
Bedroom 4
- Level: Lower
Dining room
- Level: Main
Family room
- Level: Lower
Kitchen
- Level: Main
Living room
- Level: Main
Heating
- Forced Air
Cooling
- Air Conditioning Ready
Appliances
- Included: Dishwasher, Free-Standing Gas Range, Microwave, Gas Water Heater
- Laundry: Laundry Room
Features
- Ceiling Fan(s), High Ceilings, Soaking Tub, Vaulted Ceiling(s), Kitchen Island
- Flooring: Engineered Hardwood, Tile, Wall to Wall Carpet
- Basement: Daylight,Full
- Number of fireplaces: 1
- Fireplace features: Gas
Interior area
- Total structure area: 2,559
- Total interior livable area: 2,559 sqft
Video & virtual tour
Property
Parking
- Total spaces: 2
- Parking features: Driveway, Garage Door Opener, Attached
- Attached garage spaces: 2
- Has uncovered spaces: Yes
Features
- Levels: One
- Stories: 2
- Patio & porch: Deck, Porch
- Exterior features: Yard
- Has view: Yes
- View description: Territorial, Trees/Woods
Lot
- Size: 0.29 Acres
- Features: Trees, SqFt 10000 to 14999
Details
- Parcel number: 05007079
Construction
Type & style
- Home type: SingleFamily
- Architectural style: Daylight Ranch
- Property subtype: Residential, Single Family Residence
Materials
- Cement Siding, Lap Siding
- Foundation: Concrete Perimeter
- Roof: Composition
Condition
- New Construction
- New construction: Yes
- Year built: 2025
Utilities & green energy
- Gas: Gas
- Sewer: Public Sewer
- Water: Public
Community & HOA
HOA
- Has HOA: No
Location
- Region: Estacada
Financial & listing details
- Price per square foot: $211/sqft
- Tax assessed value: $304,184
- Annual tax amount: $1,013
- Date on market: 10/17/2025
- Cumulative days on market: 332 days
- Listing terms: Cash,Conventional,FHA,VA Loan
- Road surface type: Paved
Estimated market value
Not available
Estimated sales range
Not available
Not available
Price history
Price history
| Date | Event | Price |
|---|---|---|
| 2/17/2026 | Pending sale | $540,000$211/sqft |
Source: | ||
| 1/15/2026 | Price change | $540,000-1.8%$211/sqft |
Source: | ||
| 12/16/2025 | Price change | $549,9500%$215/sqft |
Source: | ||
| 11/18/2025 | Price change | $550,000-3.5%$215/sqft |
Source: | ||
| 10/17/2025 | Price change | $569,950-1.7%$223/sqft |
Source: | ||
Public tax history
Public tax history
| Year | Property taxes | Tax assessment |
|---|---|---|
| 2025 | $2,406 +137.4% | $164,065 +153.9% |
| 2024 | $1,014 +2.3% | $64,617 +3% |
| 2023 | $991 +2.8% | $62,735 +3% |
Find assessor info on the county website
BuyAbility℠ payment
Est. payment
$2,947/mo
Principal & interest
$2573
Property taxes
$374
Climate risks
Neighborhood: 97023
Nearby schools
GreatSchools rating
- 2/10Redland Elementary SchoolGrades: K-5Distance: 3.2 mi
- 4/10Ogden Middle SchoolGrades: 6-8Distance: 7.3 mi
- 8/10Oregon City High SchoolGrades: 9-12Distance: 6.4 mi
Schools provided by the listing agent
- Elementary: Clackamas River
- Middle: Estacada
- High: Estacada
Source: RMLS (OR). This data may not be complete. We recommend contacting the local school district to confirm school assignments for this home.
- Loading
