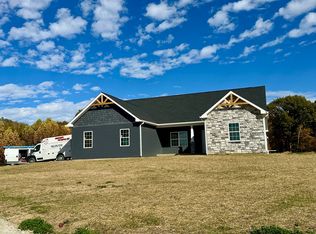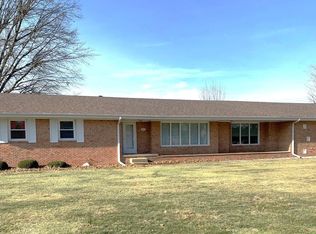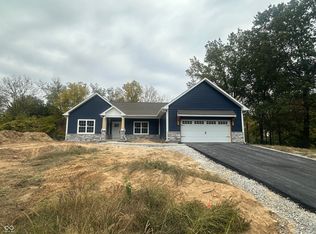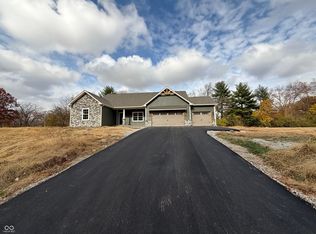Let's enjoy the peaceful setting of this country oasis! This 1800 sq. ft. farmhouse boasts character and charm with original woodwork and unique characteristics. The home is situated on 3.81 acres! This property is located just outside of Covington and has a peaceful country setting. Upon driving down the drive you find a captivating 2 story farmhouse with a detached oversized garage. The home has stunning original hardwood flooring throughout most of the home and gorgeous arch details in the doorways. Upon entering the front door, you find a cozy living room with a wood burning fireplace. Off of the living room is a nice space that could be used as a sunroom, surrounded by windows and natural light or an office space! The kitchen has been updated and with painted cabinetry, an updated backsplash and countertops. Off of the kitchen is a formal dining room that is surrounded by windows. Upstairs you find 3 bedrooms with hardwood flooring and one full bathroom. The property also features a barn that has possibilities for livestock or horses! This is a must see and is move in ready!
Active
$359,900
749 S River Rd, Covington, IN 47932
3beds
1,800sqft
Est.:
Residential, Single Family Residence
Built in 1929
3.18 Acres Lot
$-- Zestimate®
$200/sqft
$-- HOA
What's special
Wood burning fireplaceCharacter and charmOriginal woodworkFormal dining roomGorgeous arch detailsSurrounded by windowsStunning original hardwood flooring
- 64 days |
- 528 |
- 20 |
Zillow last checked: 8 hours ago
Listing updated: November 13, 2025 at 02:19pm
Listing Provided by:
Lindsey Salts 765-299-1377,
Dream Home Realty Group, LLC
Source: MIBOR as distributed by MLS GRID,MLS#: 22032664
Tour with a local agent
Facts & features
Interior
Bedrooms & bathrooms
- Bedrooms: 3
- Bathrooms: 1
- Full bathrooms: 1
Primary bedroom
- Level: Upper
- Area: 168 Square Feet
- Dimensions: 14x12
Bedroom 2
- Level: Upper
- Area: 120 Square Feet
- Dimensions: 12x10
Bedroom 3
- Level: Upper
- Area: 132 Square Feet
- Dimensions: 11x12
Dining room
- Level: Main
- Area: 156 Square Feet
- Dimensions: 13x12
Kitchen
- Level: Main
- Area: 216 Square Feet
- Dimensions: 18x12
Living room
- Level: Main
- Area: 375 Square Feet
- Dimensions: 25x15
Office
- Level: Main
- Area: 130 Square Feet
- Dimensions: 13x10
Heating
- Forced Air
Cooling
- Central Air
Appliances
- Included: None
Features
- Hardwood Floors, Eat-in Kitchen
- Flooring: Hardwood
- Basement: Unfinished
- Number of fireplaces: 1
- Fireplace features: Living Room
Interior area
- Total structure area: 1,800
- Total interior livable area: 1,800 sqft
- Finished area below ground: 0
Property
Parking
- Total spaces: 3
- Parking features: Detached
- Garage spaces: 3
Features
- Levels: Two
- Stories: 2
Lot
- Size: 3.18 Acres
- Features: Not In Subdivision, Mature Trees, Wooded
Details
- Parcel number: 231311406001000015
- Horse amenities: Barn
Construction
Type & style
- Home type: SingleFamily
- Architectural style: Traditional
- Property subtype: Residential, Single Family Residence
Materials
- Vinyl Siding
- Foundation: Block
Condition
- Updated/Remodeled
- New construction: No
- Year built: 1929
Utilities & green energy
- Water: Private
Community & HOA
Community
- Subdivision: No Subdivision
HOA
- Has HOA: No
Location
- Region: Covington
Financial & listing details
- Price per square foot: $200/sqft
- Tax assessed value: $202,100
- Annual tax amount: $1,914
- Date on market: 11/12/2025
- Cumulative days on market: 249 days
Estimated market value
Not available
Estimated sales range
Not available
Not available
Price history
Price history
| Date | Event | Price |
|---|---|---|
| 11/12/2025 | Listed for sale | $359,900$200/sqft |
Source: | ||
| 10/16/2025 | Listing removed | $359,900$200/sqft |
Source: | ||
| 7/28/2025 | Price change | $359,900-20%$200/sqft |
Source: | ||
| 4/15/2025 | Listed for sale | $450,000$250/sqft |
Source: | ||
Public tax history
Public tax history
| Year | Property taxes | Tax assessment |
|---|---|---|
| 2024 | $1,913 +3.4% | $202,100 +42.2% |
| 2023 | $1,850 -1.8% | $142,100 +6.9% |
| 2022 | $1,884 +1.9% | $132,900 +14% |
Find assessor info on the county website
BuyAbility℠ payment
Est. payment
$2,027/mo
Principal & interest
$1715
Property taxes
$186
Home insurance
$126
Climate risks
Neighborhood: 47932
Nearby schools
GreatSchools rating
- 8/10Covington Elementary SchoolGrades: PK-5Distance: 3.2 mi
- 7/10Covington Middle SchoolGrades: 6-8Distance: 3.2 mi
- 10/10Covington Community High SchoolGrades: 9-12Distance: 3.1 mi
Schools provided by the listing agent
- Elementary: Covington Elementary School
- Middle: Covington Middle School
- High: Covington Community High School
Source: MIBOR as distributed by MLS GRID. This data may not be complete. We recommend contacting the local school district to confirm school assignments for this home.
- Loading
- Loading




