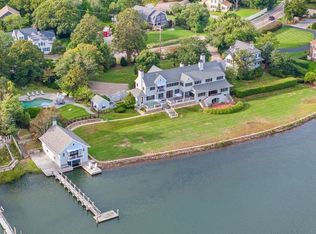Sold for $6,500,000
$6,500,000
749 S Main Street, Centerville, MA 02632
10beds
8,834sqft
Single Family Residence
Built in 1924
1.79 Acres Lot
$6,908,200 Zestimate®
$736/sqft
$4,224 Estimated rent
Home value
$6,908,200
$5.53M - $8.64M
$4,224/mo
Zestimate® history
Loading...
Owner options
Explore your selling options
What's special
Before Cape Cod was a popular vacation destination, Helen J. Quinn, heiress to the Grand Union grocery chain, purchased almost 20 acres of land by the Centerville River. This property was Mrs. Quinn's personal estate, later dubbed 'Sandcastle' for its sandy English stucco exterior. Brilliantly designed for hosting family or guests, the layout is timeless, with formal spaces on the entry side of the property and sunny, glassed-in rooms the length of the water side, offering 180 degree views of Craigville River and Nantucket Sound. With 8 bedrooms in the main house and a full, 1400-sq ft apartment above the separate 4 bay carriage house, there's space for everyone. A deep water dock connected to ''the best boathouse on the river,'' makes day trips to Nantucket possible, or store a launch to zip across the river for sunbathing on the white sands of Long Beach. A brand new sea wall and elevated back yard were installed summer 2024.
Zillow last checked: 8 hours ago
Listing updated: June 13, 2025 at 09:57am
Listed by:
The Cape House Team 508-737-1248,
William Raveis Real Estate & Home Services
Bought with:
John J Hopkins, 9534677
Frank A Sullivan Real Estate
Source: CCIMLS,MLS#: 22303969
Facts & features
Interior
Bedrooms & bathrooms
- Bedrooms: 10
- Bathrooms: 8
- Full bathrooms: 6
- 1/2 bathrooms: 2
Primary bedroom
- Level: Second
Heating
- Hot Water
Cooling
- Central Air
Appliances
- Included: Gas Water Heater
Features
- Flooring: Hardwood, Tile
- Basement: Interior Entry
- Number of fireplaces: 8
Interior area
- Total structure area: 8,834
- Total interior livable area: 8,834 sqft
Property
Parking
- Total spaces: 6
- Parking features: Garage, Open
- Garage spaces: 4
- Has uncovered spaces: Yes
Features
- Stories: 2
- Patio & porch: Patio
- Exterior features: Outdoor Shower, Garden
- Has private pool: Yes
- Pool features: Gunite, In Ground, Heated
- Spa features: Heated
- Has view: Yes
- Has water view: Yes
- Water view: Rivers
- Waterfront features: Deep Water Access, Salt, River Front
- Body of water: Centerville River
Lot
- Size: 1.79 Acres
- Features: Conservation Area, Shopping, In Town Location, South of Route 28
Details
- Additional structures: Pool House, Outbuilding
- Parcel number: 185012001
- Zoning: CBDCRNB
- Special conditions: None
Construction
Type & style
- Home type: SingleFamily
- Architectural style: Tudor
- Property subtype: Single Family Residence
Materials
- Stucco
- Foundation: Concrete Perimeter
- Roof: Asphalt, Shingle
Condition
- Updated/Remodeled, Actual
- New construction: No
- Year built: 1924
- Major remodel year: 2021
Utilities & green energy
- Sewer: Private Sewer
Community & neighborhood
Location
- Region: Centerville
Other
Other facts
- Listing terms: Conventional
Price history
| Date | Event | Price |
|---|---|---|
| 6/12/2025 | Sold | $6,500,000-10.3%$736/sqft |
Source: | ||
| 4/22/2025 | Pending sale | $7,250,000$821/sqft |
Source: | ||
| 2/17/2025 | Price change | $7,250,000-14.7%$821/sqft |
Source: | ||
| 9/9/2024 | Price change | $8,500,000-14.1%$962/sqft |
Source: | ||
| 12/14/2023 | Price change | $9,900,000-10%$1,121/sqft |
Source: | ||
Public tax history
| Year | Property taxes | Tax assessment |
|---|---|---|
| 2025 | $54,720 +4.2% | $6,763,900 +0.6% |
| 2024 | $52,493 +4% | $6,721,200 +11.1% |
| 2023 | $50,456 +7.1% | $6,049,900 +23.7% |
Find assessor info on the county website
Neighborhood: Centerville
Nearby schools
GreatSchools rating
- 7/10Centerville ElementaryGrades: K-3Distance: 0.8 mi
- 3/10Barnstable High SchoolGrades: 8-12Distance: 2.2 mi
- 4/10Barnstable Intermediate SchoolGrades: 6-7Distance: 2.4 mi
Schools provided by the listing agent
- District: Barnstable
Source: CCIMLS. This data may not be complete. We recommend contacting the local school district to confirm school assignments for this home.
Get a cash offer in 3 minutes
Find out how much your home could sell for in as little as 3 minutes with a no-obligation cash offer.
Estimated market value$6,908,200
Get a cash offer in 3 minutes
Find out how much your home could sell for in as little as 3 minutes with a no-obligation cash offer.
Estimated market value
$6,908,200
