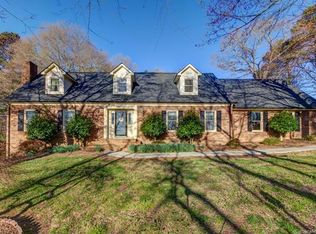This charming home of Yesteryear is nestled on 1.3 acres and adorned with mature hardwoods, located just outside the heart of Stanfield, with few neighbors. The exterior of the home offers low maintenance with aluminum siding and a metal roof, which also gives it the look of "Grandma's house". Inside, the home has an open concept living room and kitchen, an updated bathroom and a split floor plan. New laminate wood flooring in the living room in 2019, and new carpet in two of the bedrooms in 2019. Per seller HVAC 2016, Water heater 2016 and crawl space joist floor work 2019.
This property is off market, which means it's not currently listed for sale or rent on Zillow. This may be different from what's available on other websites or public sources.
