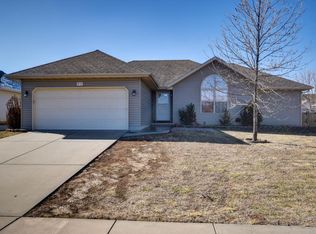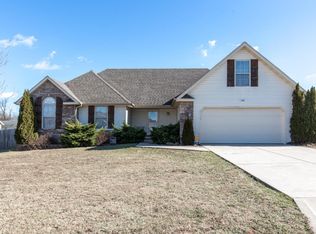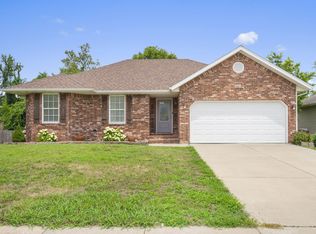3 Bedroom/2 Bathroom 2 car garage Gas fireplace Fenced Backyard Covered back patio Stainless steel appliance Washer/dryer hook ups 1 year minimum lease One year lease minimum
This property is off market, which means it's not currently listed for sale or rent on Zillow. This may be different from what's available on other websites or public sources.


