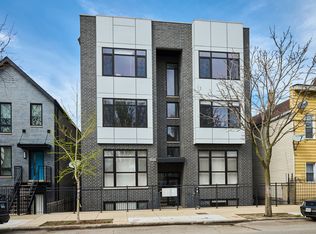Ideally located near the Illinois Medical District and UIC, this 2 bed/2 bath penthouse with a private rooftop offers the perfect blend of privacy, style, and city convenience. With no neighbors above you, enjoy peace and quiet in this spacious 1,100 sqft home featuring vaulted ceilings and skylights that bathe the living room in natural light. The open-concept kitchen-outfitted with white shaker cabinets, granite countertops, and stainless steel appliances-is not only updated but also perfectly laid out for entertaining, flowing seamlessly into the living and dining space. Rich dark hardwood floors run throughout, anchored by a functional fireplace and a generously sized coat closet near the entry. The expansive primary suite comfortably fits a king-size bed and includes ample closet space and a spa-like ensuite bath with a soaking tub, separate shower and double vanity. The second bedroom, equally spacious, offers access to a private back balcony and leads to a massive rooftop deck-perfect for hosting small gatherings with sweeping western views of the city skyline. With exterior parking included and unbeatable proximity to downtown, the Western blue line stop and two neighborhood parks, this home truly elevates urban living.
Condo for rent
$2,600/mo
749 S Claremont Ave APT 4, Chicago, IL 60612
2beds
1,100sqft
Price may not include required fees and charges.
Condo
Available Fri Aug 15 2025
Cats, dogs OK
Central air
In unit laundry
1 Parking space parking
Natural gas, forced air, fireplace
What's special
Functional fireplacePrivate back balconyPrivate rooftopDark hardwood floorsExpansive primary suiteOpen-concept kitchenVaulted ceilings
- 5 days
- on Zillow |
- -- |
- -- |
Travel times
Looking to buy when your lease ends?
Consider a first-time homebuyer savings account designed to grow your down payment with up to a 6% match & 4.15% APY.
Facts & features
Interior
Bedrooms & bathrooms
- Bedrooms: 2
- Bathrooms: 2
- Full bathrooms: 2
Heating
- Natural Gas, Forced Air, Fireplace
Cooling
- Central Air
Appliances
- Included: Dishwasher, Dryer, Microwave, Refrigerator, Stove, Washer
- Laundry: In Unit, Washer Hookup
Features
- Granite Counters, Open Floorplan, Vaulted Ceiling(s)
- Flooring: Hardwood
- Has fireplace: Yes
Interior area
- Total interior livable area: 1,100 sqft
Property
Parking
- Total spaces: 1
- Details: Contact manager
Features
- Exterior features: Balcony, Balcony/Porch/Lanai, Deck, Drapes, Gas Log, Granite Counters, Heating system: Forced Air, Heating: Gas, In Unit, Living Room, No Disability Access, On Site, Open Floorplan, Roof Deck, Skylight(s), Stainless Steel Appliance(s), Terrace, Vaulted Ceiling(s), Washer Hookup, Water included in rent
Details
- Parcel number: 17183050591004
Construction
Type & style
- Home type: Condo
- Property subtype: Condo
Condition
- Year built: 1997
Utilities & green energy
- Utilities for property: Water
Building
Management
- Pets allowed: Yes
Community & HOA
Location
- Region: Chicago
Financial & listing details
- Lease term: 12 Months
Price history
| Date | Event | Price |
|---|---|---|
| 7/1/2025 | Listed for rent | $2,600$2/sqft |
Source: MRED as distributed by MLS GRID #12401216 | ||
| 11/9/2018 | Sold | $237,500-14.3%$216/sqft |
Source: | ||
| 7/7/2005 | Sold | $277,000+53%$252/sqft |
Source: Public Record | ||
| 6/16/1999 | Sold | $181,000$165/sqft |
Source: Public Record | ||
![[object Object]](https://photos.zillowstatic.com/fp/4da69eee6e3257621c045be4aa3fe5ba-p_i.jpg)
