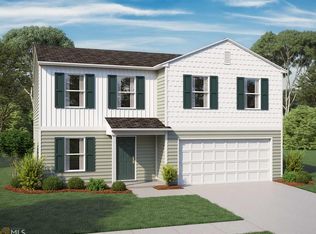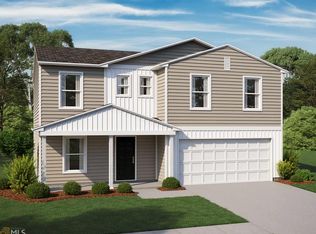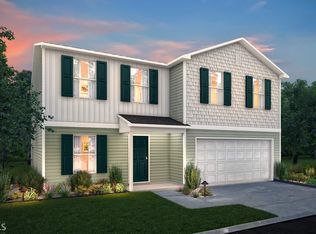Closed
$230,000
749 Riverside Dr NW, Calhoun, GA 30701
3beds
1,404sqft
Single Family Residence, Residential
Built in 2007
7,840.8 Square Feet Lot
$231,500 Zestimate®
$164/sqft
$1,756 Estimated rent
Home value
$231,500
Estimated sales range
Not available
$1,756/mo
Zestimate® history
Loading...
Owner options
Explore your selling options
What's special
Welcome to this stunning three-bedroom, two-bathroom ranch home, perfectly situated within the city school district. Recently updated with modern flooring, fresh paint, and stylish fixtures, this residence boasts an open and spacious layout! As you step inside, you'll be greeted by a large living room that offers ample space for relaxation and entertainment. The well-appointed kitchen features an abundance of cabinetry and counter space , providing plenty of storage for all your culinary needs. The expansive primary bedroom is a true retreat, complete with a private bath for added convenience. Each additional bedroom is generously sized, ensuring everyone has their own comfortable space. Step outside to discover a fantastic backyard, perfect for hosting gatherings or enjoying quiet evenings under the stars. Located just minutes from downtown, I-75, hospitals, shopping, and more, this home offers both convenience and charm. Priced to sell, this is an incredible opportunity for a growing family or anyone looking to settle down in a vibrant community. Don’t miss out—schedule your showing today!
Zillow last checked: 8 hours ago
Listing updated: August 19, 2025 at 10:58pm
Listing Provided by:
CYNTHIA WEISER,
Keller Williams Realty Signature Partners 678-631-1700
Bought with:
Mayra Montero, 378862
Peach Realty, Inc.
Source: FMLS GA,MLS#: 7545517
Facts & features
Interior
Bedrooms & bathrooms
- Bedrooms: 3
- Bathrooms: 2
- Full bathrooms: 2
- Main level bathrooms: 2
- Main level bedrooms: 3
Primary bedroom
- Features: Master on Main
- Level: Master on Main
Bedroom
- Features: Master on Main
Primary bathroom
- Features: Double Vanity, Separate Tub/Shower
Dining room
- Features: Dining L, Other
Kitchen
- Features: Cabinets Stain, Eat-in Kitchen, Laminate Counters, Pantry, View to Family Room
Heating
- Forced Air, Heat Pump
Cooling
- Ceiling Fan(s), Central Air
Appliances
- Included: Dishwasher, Electric Range, Electric Water Heater, Microwave
- Laundry: In Hall, Laundry Closet, Main Level
Features
- Cathedral Ceiling(s), Double Vanity, Vaulted Ceiling(s), Other
- Flooring: Luxury Vinyl, Tile
- Windows: Double Pane Windows
- Basement: None
- Number of fireplaces: 1
- Fireplace features: Decorative, Family Room
- Common walls with other units/homes: No Common Walls
Interior area
- Total structure area: 1,404
- Total interior livable area: 1,404 sqft
Property
Parking
- Total spaces: 2
- Parking features: Driveway, Garage, Garage Faces Front, Level Driveway
- Garage spaces: 2
- Has uncovered spaces: Yes
Accessibility
- Accessibility features: None
Features
- Levels: One
- Stories: 1
- Patio & porch: Patio
- Exterior features: Other
- Pool features: None
- Spa features: None
- Fencing: None
- Has view: Yes
- View description: Rural
- Waterfront features: None
- Body of water: None
Lot
- Size: 7,840 sqft
- Features: Cleared, Landscaped, Level
Details
- Additional structures: None
- Parcel number: C43A 385
- Other equipment: None
- Horse amenities: None
Construction
Type & style
- Home type: SingleFamily
- Architectural style: Ranch,Traditional
- Property subtype: Single Family Residence, Residential
Materials
- Stone, Vinyl Siding
- Foundation: Slab
- Roof: Composition
Condition
- Resale
- New construction: No
- Year built: 2007
Utilities & green energy
- Electric: 110 Volts
- Sewer: Public Sewer
- Water: Public
- Utilities for property: Cable Available, Electricity Available, Sewer Available, Underground Utilities, Water Available
Green energy
- Energy efficient items: None
- Energy generation: None
Community & neighborhood
Security
- Security features: Smoke Detector(s)
Community
- Community features: Pool
Location
- Region: Calhoun
- Subdivision: Riverside
HOA & financial
HOA
- Has HOA: Yes
- HOA fee: $450 annually
Other
Other facts
- Road surface type: Asphalt
Price history
| Date | Event | Price |
|---|---|---|
| 8/13/2025 | Sold | $230,000-9.8%$164/sqft |
Source: | ||
| 8/7/2025 | Pending sale | $255,000$182/sqft |
Source: | ||
| 6/24/2025 | Price change | $255,000-3.7%$182/sqft |
Source: | ||
| 4/4/2025 | Price change | $264,900-2.9%$189/sqft |
Source: | ||
| 4/2/2025 | Price change | $272,900-2.5%$194/sqft |
Source: | ||
Public tax history
| Year | Property taxes | Tax assessment |
|---|---|---|
| 2024 | $2,313 +13.4% | $84,360 +16.3% |
| 2023 | $2,040 +2.8% | $72,560 +7.1% |
| 2022 | $1,985 +27.5% | $67,720 +29.5% |
Find assessor info on the county website
Neighborhood: 30701
Nearby schools
GreatSchools rating
- 6/10Calhoun Elementary SchoolGrades: 4-6Distance: 3.1 mi
- 5/10Calhoun Middle SchoolGrades: 7-8Distance: 2.3 mi
- 8/10Calhoun High SchoolGrades: 9-12Distance: 2.2 mi
Schools provided by the listing agent
- Elementary: Calhoun
- Middle: Calhoun
- High: Calhoun
Source: FMLS GA. This data may not be complete. We recommend contacting the local school district to confirm school assignments for this home.

Get pre-qualified for a loan
At Zillow Home Loans, we can pre-qualify you in as little as 5 minutes with no impact to your credit score.An equal housing lender. NMLS #10287.
Sell for more on Zillow
Get a free Zillow Showcase℠ listing and you could sell for .
$231,500
2% more+ $4,630
With Zillow Showcase(estimated)
$236,130

