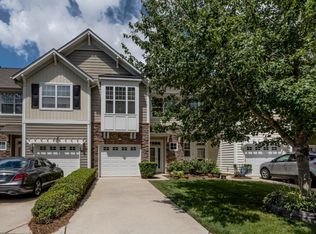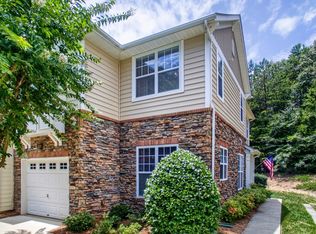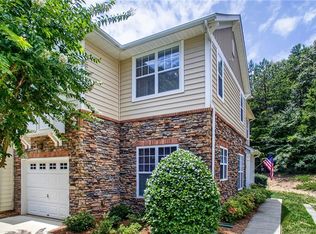Closed
$349,000
749 Petersburg Dr, Fort Mill, SC 29708
3beds
1,618sqft
Townhouse
Built in 2006
0.6 Acres Lot
$346,200 Zestimate®
$216/sqft
$2,178 Estimated rent
Home value
$346,200
$329,000 - $367,000
$2,178/mo
Zestimate® history
Loading...
Owner options
Explore your selling options
What's special
This 3 bedroom, 2.5 bath townhouse is a solid find in the desirable Fort Mill School District. The main level features a convenient half bath, a functional kitchen with stainless steel appliances and granite countertops, a dining area, and a spacious great room with a beautiful updated gas log fireplace. All three bedrooms are located on the upper level for added privacy. Step outside to a spacious screened porch and a backyard patio, perfect for relaxing or entertaining. Most rooms have been freshly painted, and there is additional storage space under the stairs. The community features a clubhouse and pool, and lawn maintenance is covered by the HOA! Conveniently located near I-77 and SC-160, offering easy access to major highways and surrounding areas. Enjoy easy living in a convenient location! Walking distance to schools.
Zillow last checked: 8 hours ago
Listing updated: May 23, 2025 at 12:41pm
Listing Provided by:
Angie Mitchell angie@stephencooley.com,
Stephen Cooley Real Estate
Bought with:
Mindy Hinson
M3 Real Estate Group LLC
Source: Canopy MLS as distributed by MLS GRID,MLS#: 4248575
Facts & features
Interior
Bedrooms & bathrooms
- Bedrooms: 3
- Bathrooms: 3
- Full bathrooms: 2
- 1/2 bathrooms: 1
Primary bedroom
- Features: Ceiling Fan(s), Tray Ceiling(s), Walk-In Closet(s)
- Level: Upper
Bedroom s
- Level: Upper
Bedroom s
- Level: Upper
Bathroom half
- Level: Main
Bathroom full
- Features: Garden Tub
- Level: Upper
Bathroom full
- Level: Upper
Dining area
- Level: Main
Great room
- Features: Ceiling Fan(s)
- Level: Main
Kitchen
- Level: Main
Laundry
- Level: Upper
Heating
- Natural Gas
Cooling
- Central Air
Appliances
- Included: Dishwasher, Electric Oven, Electric Range, Gas Water Heater, Microwave
- Laundry: Laundry Room, Upper Level
Features
- Soaking Tub, Pantry, Walk-In Closet(s)
- Flooring: Carpet, Hardwood, Tile, Vinyl
- Has basement: No
- Attic: Pull Down Stairs
- Fireplace features: Gas Log, Great Room
Interior area
- Total structure area: 1,618
- Total interior livable area: 1,618 sqft
- Finished area above ground: 1,618
- Finished area below ground: 0
Property
Parking
- Total spaces: 1
- Parking features: Attached Garage, Garage on Main Level
- Attached garage spaces: 1
Features
- Levels: Two
- Stories: 2
- Entry location: Main
- Patio & porch: Covered, Patio, Porch, Screened
- Pool features: Community
Lot
- Size: 0.60 Acres
Details
- Parcel number: 6530101066
- Zoning: PD
- Special conditions: Standard
Construction
Type & style
- Home type: Townhouse
- Property subtype: Townhouse
Materials
- Vinyl
- Foundation: Slab
Condition
- New construction: No
- Year built: 2006
Utilities & green energy
- Sewer: County Sewer
- Water: County Water
Community & neighborhood
Community
- Community features: Clubhouse
Location
- Region: Fort Mill
- Subdivision: Whitley Mills
HOA & financial
HOA
- Has HOA: Yes
- HOA fee: $195 monthly
- Association name: EGB Services
- Association phone: 949-421-7040
Other
Other facts
- Listing terms: Cash,Conventional,FHA,VA Loan
- Road surface type: Concrete, Paved
Price history
| Date | Event | Price |
|---|---|---|
| 5/23/2025 | Sold | $349,000-1.7%$216/sqft |
Source: | ||
| 4/19/2025 | Listed for sale | $355,000+163%$219/sqft |
Source: | ||
| 11/16/2012 | Sold | $135,000-3.2%$83/sqft |
Source: | ||
| 11/3/2012 | Pending sale | $139,500$86/sqft |
Source: Allen Tate Company #1081723 Report a problem | ||
| 10/10/2012 | Price change | $139,500-3.7%$86/sqft |
Source: Allen Tate Company #1081723 Report a problem | ||
Public tax history
| Year | Property taxes | Tax assessment |
|---|---|---|
| 2025 | -- | $7,856 +15% |
| 2024 | $1,206 +3.2% | $6,831 |
| 2023 | $1,169 +0.9% | $6,831 |
Find assessor info on the county website
Neighborhood: 29708
Nearby schools
GreatSchools rating
- 8/10Pleasant Knoll Elementary SchoolGrades: K-5Distance: 0.2 mi
- 8/10Pleasant Knoll MiddleGrades: 6-8Distance: 0.3 mi
- 10/10Fort Mill High SchoolGrades: 9-12Distance: 2.6 mi
Schools provided by the listing agent
- Elementary: Pleasant Knoll
- Middle: Pleasant Knoll
- High: Fort Mill
Source: Canopy MLS as distributed by MLS GRID. This data may not be complete. We recommend contacting the local school district to confirm school assignments for this home.
Get a cash offer in 3 minutes
Find out how much your home could sell for in as little as 3 minutes with a no-obligation cash offer.
Estimated market value$346,200
Get a cash offer in 3 minutes
Find out how much your home could sell for in as little as 3 minutes with a no-obligation cash offer.
Estimated market value
$346,200


