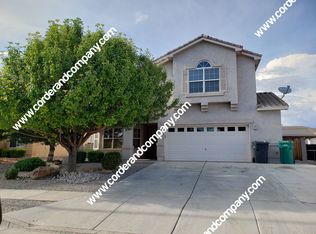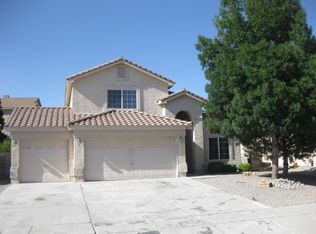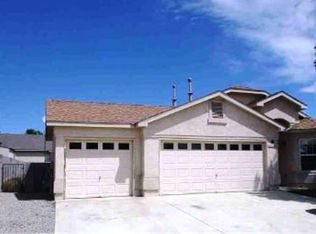The upgrades and amenities of this gorgeous Northern Meadows home will astound you! Upon entering you will love the amazing, vaulted ceilings and upgraded lighting fixtures. The newly remodeled chef's kitchen sets this place apart, beautiful granite countertops, a large farmhouse style sink, extra workspace, newer stainless-steel appliances, and a separate bank of double ovens. The downstairs flooring has been upgraded to Pergo Flooring and the main living area has plenty of natural light. Upstairs has new carpet, a large loft area with a balcony overlooking the backyard, and two large bedrooms. The backyard is a lovely retreat for those who love gardening, backyard BBQs and swimming in the above ground pool. A 3-car garage caps it all off.
This property is off market, which means it's not currently listed for sale or rent on Zillow. This may be different from what's available on other websites or public sources.


