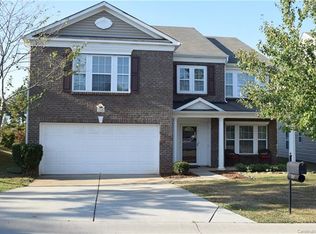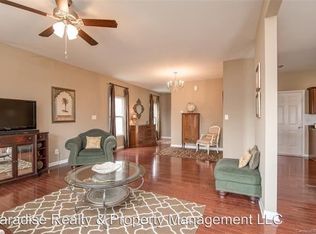What a deal! Open floor plan, eat-in kitchen with upgraded appliances, a large master with an en suite and spacious walk-in closet, loft upstairs, laundry on the 2nd floor, 2 car garage, gas log fireplace, patio ready for grilling, fire pit and storage throughout. Excellent neighborhood convenient to Hwy 49 and Hwy 601 for quick commutes. Cabarrus County Schools, grocery and restaurants close by, easy access to parks and 10 mins to Downtown Concord. Tucked away in the neighborhood and with natural area behind it, this house will make the perfect home.
This property is off market, which means it's not currently listed for sale or rent on Zillow. This may be different from what's available on other websites or public sources.

