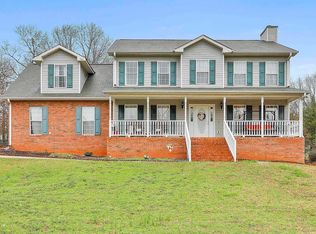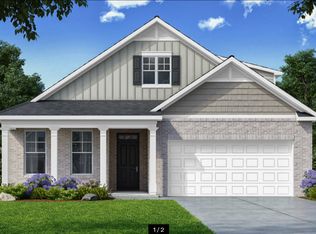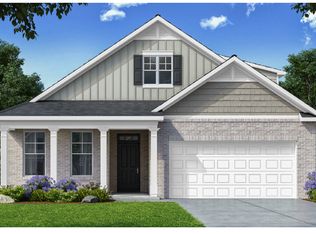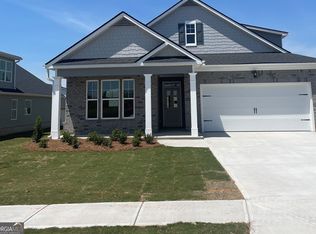Closed
$384,265
749 Myrica Ave, Locust Grove, GA 30248
4beds
2,572sqft
Single Family Residence
Built in 2025
0.4 Acres Lot
$379,300 Zestimate®
$149/sqft
$-- Estimated rent
Home value
$379,300
$341,000 - $425,000
Not available
Zestimate® history
Loading...
Owner options
Explore your selling options
What's special
ACTIVE ADULT 55+, we have the community for you! At Oak Ridge Meadows there are lighted pickle ball courts, a bocci ball area and a large dog park separating the big dogs from the little dogs, a Clubhouse and Pool. Near Tanger Mall, I75, three gold courses, two major healthcare centers, dining and shopping close by and numerous parks with walking trails. There are four furnished models, all have a covered front porch and a covered back patio. All yards come fenced with sprinklers and the lawns are mowed by the HOA. The Clifton plan has "single level living! Get the space you need and the open concept you want. Three bedrooms on the main including a private bedroom suite with spa-like bath and huge closet. Central kitchen with quartz counter tops opens to a spacious family room. there is a covered rear patio plus the bonus flex space upstairs is ideal for a media room or hobby area. Your new home is built with an industry leading suite of smart home products that keep you connected with the people and place you value most. Photos used for illustrative purposes and do not depict actual home. Our offices are opened seven days a week, Monday-Saturday 10-5, Sunday 12-5. See you soon! The Dover BB floorplan at Oak Ridge Meadows is a 3 bedroom, 3 bath single level home with a bonus space up covering 2,355 sq. ft. The 2-car garage ensures plenty of space for vehicles and storage. As you walk inside, there is a spacious bedroom, and a full bathroom located at the front of the home for privacy. Additionally, there is a flex room that is ideal for a dedicated home office, art studio or craft room. The end of the foyer opens to spacious family room that leads to a casual dining area, then out to a covered patio where you can entertain guests or just relax with your morning coffee. An island kitchen offers room for bar top seating and features modern cabinetry, stainless-steel appliances and quartz countertops. On the rear of the home you'll find the primary bedroom with primary suite bath including a low entry shower and dual vanities, plus a pass through from the closet to the laundry for the ultimate in convenience. This design also boasts a bonus space upstairs that includes a spacious rec room, generous bedroom, a full bath plus additional storage
Zillow last checked: 8 hours ago
Listing updated: August 19, 2025 at 08:11am
Listed by:
Willie R Stephens Jr. 678-967-3234,
D.R. Horton Realty of Georgia, Inc.,
Georgia Wright 678-967-3234,
D.R. Horton Realty of Georgia, Inc.
Bought with:
Dana Durham, 203414
Keller Williams Realty Atl. Partners
Source: GAMLS,MLS#: 10446583
Facts & features
Interior
Bedrooms & bathrooms
- Bedrooms: 4
- Bathrooms: 3
- Full bathrooms: 3
- Main level bathrooms: 2
- Main level bedrooms: 3
Dining room
- Features: Dining Rm/Living Rm Combo
Heating
- Central, Dual, Natural Gas
Cooling
- Ceiling Fan(s), Central Air
Appliances
- Included: Cooktop, Dishwasher, Disposal, Double Oven, Gas Water Heater, Ice Maker, Microwave
- Laundry: In Hall, Laundry Closet
Features
- Double Vanity, High Ceilings, Master On Main Level, Tile Bath, Walk-In Closet(s)
- Flooring: Carpet, Hardwood, Laminate
- Windows: Double Pane Windows
- Basement: None
- Has fireplace: No
Interior area
- Total structure area: 2,572
- Total interior livable area: 2,572 sqft
- Finished area above ground: 2,572
- Finished area below ground: 0
Property
Parking
- Parking features: Attached, Garage
- Has attached garage: Yes
Features
- Levels: One and One Half
- Stories: 1
- Patio & porch: Patio, Porch, Screened
- Has view: Yes
- View description: Seasonal View
Lot
- Size: 0.40 Acres
- Features: Level, Open Lot
Details
- Parcel number: 130L01208000
Construction
Type & style
- Home type: SingleFamily
- Architectural style: A-Frame,Brick Front,Ranch,Traditional
- Property subtype: Single Family Residence
Materials
- Block, Brick, Concrete
- Foundation: Slab
- Roof: Composition
Condition
- New Construction
- New construction: Yes
- Year built: 2025
Details
- Warranty included: Yes
Utilities & green energy
- Electric: 220 Volts
- Sewer: Public Sewer
- Water: Public
- Utilities for property: Cable Available, Electricity Available, High Speed Internet, Natural Gas Available
Green energy
- Green verification: Certified Earthcraft, Certified Good Cents, ENERGY STAR Certified Homes
- Energy efficient items: Appliances, Insulation
- Water conservation: Water Recycling
Community & neighborhood
Security
- Security features: Carbon Monoxide Detector(s), Security System, Smoke Detector(s)
Community
- Community features: Clubhouse, Fitness Center, Pool, Retirement Community, Sidewalks, Street Lights, Tennis Court(s)
Senior living
- Senior community: Yes
Location
- Region: Locust Grove
- Subdivision: Oak Ridge Meadows
HOA & financial
HOA
- Has HOA: Yes
- HOA fee: $1,470 annually
- Services included: Maintenance Structure, Maintenance Grounds, Swimming, Tennis
Other
Other facts
- Listing agreement: Exclusive Right To Sell
- Listing terms: Cash,Conventional,FHA
Price history
| Date | Event | Price |
|---|---|---|
| 8/19/2025 | Sold | $384,265$149/sqft |
Source: | ||
| 7/27/2025 | Pending sale | $384,265$149/sqft |
Source: | ||
| 7/12/2025 | Price change | $384,265-4.9%$149/sqft |
Source: | ||
| 7/1/2025 | Price change | $404,265-0.5%$157/sqft |
Source: | ||
| 6/17/2025 | Price change | $406,265-0.7%$158/sqft |
Source: | ||
Public tax history
Tax history is unavailable.
Neighborhood: 30248
Nearby schools
GreatSchools rating
- 5/10Locust Grove Elementary SchoolGrades: PK-5Distance: 1 mi
- 5/10Locust Grove Middle SchoolGrades: 6-8Distance: 3.2 mi
- 3/10Locust Grove High SchoolGrades: 9-12Distance: 3.4 mi
Schools provided by the listing agent
- Elementary: Locust Grove
- Middle: Locust Grove
- High: Locust Grove
Source: GAMLS. This data may not be complete. We recommend contacting the local school district to confirm school assignments for this home.
Get a cash offer in 3 minutes
Find out how much your home could sell for in as little as 3 minutes with a no-obligation cash offer.
Estimated market value
$379,300
Get a cash offer in 3 minutes
Find out how much your home could sell for in as little as 3 minutes with a no-obligation cash offer.
Estimated market value
$379,300



