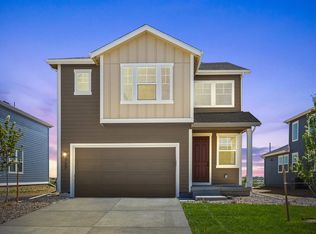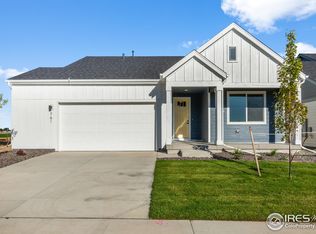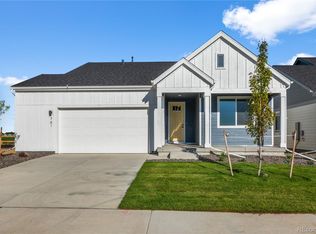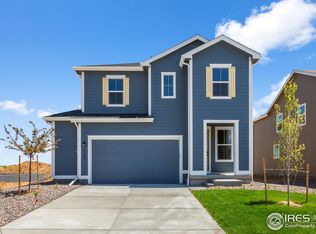Sold for $473,400 on 10/02/25
Zestimate®
$473,400
749 Muturu Rd, Johnstown, CO 80534
3beds
2,185sqft
Residential-Detached, Residential
Built in 2024
6,050 Square Feet Lot
$473,400 Zestimate®
$217/sqft
$2,726 Estimated rent
Home value
$473,400
$450,000 - $497,000
$2,726/mo
Zestimate® history
Loading...
Owner options
Explore your selling options
What's special
This thoughtfully designed 2,100 sq. ft. home offers the perfect blend of comfort and functionality. With 3 bedrooms, 2.5 baths, and a spacious loft upstairs, it provides versatile living spaces for all your needs. The main floor features a luxurious primary suite, ensuring convenience and privacy, while two additional bedrooms are tucked away upstairs for family or guests.The heart of the home is the modern kitchen, complete with freestanding gas appliances, sleek white cabinets, and a charming apron front sink. The main living area is airy with a 2 story ceiling, ensuring lots of natural light. Built on a crawlspace, the home is both stylish and practical, featuring a 2 car garage for ample storage. Whether you're relaxing in the open concept living areas or enjoying quiet time in the loft, this floor plan is designed to feel like home. This well built designer home is exceptional and can close now to take advantage of current rate incentives! Make your appointment today!
Zillow last checked: 8 hours ago
Listing updated: October 02, 2025 at 01:55pm
Listed by:
Kristen White 303-771-7500,
Keller Williams-DTC
Bought with:
Paul Dargis
RE/MAX Alliance-FTC South
Source: IRES,MLS#: 1033677
Facts & features
Interior
Bedrooms & bathrooms
- Bedrooms: 3
- Bathrooms: 3
- Full bathrooms: 1
- 3/4 bathrooms: 1
- 1/2 bathrooms: 1
- Main level bedrooms: 1
Primary bedroom
- Area: 210
- Dimensions: 14 x 15
Bedroom 2
- Area: 121
- Dimensions: 11 x 11
Bedroom 3
- Area: 110
- Dimensions: 10 x 11
Kitchen
- Area: 165
- Dimensions: 15 x 11
Heating
- Forced Air
Cooling
- Central Air
Appliances
- Included: Gas Range/Oven, Dishwasher, Microwave
Features
- Eat-in Kitchen, Open Floorplan, Pantry, Walk-In Closet(s), Open Floor Plan, Walk-in Closet
- Basement: Crawl Space
Interior area
- Total structure area: 2,185
- Total interior livable area: 2,185 sqft
- Finished area above ground: 2,185
- Finished area below ground: 0
Property
Parking
- Total spaces: 2
- Parking features: Garage - Attached
- Attached garage spaces: 2
- Details: Garage Type: Attached
Features
- Levels: Two
- Stories: 2
- Patio & porch: Patio
- Exterior features: Lighting
- Fencing: Partial
Lot
- Size: 6,050 sqft
- Features: Curbs, Gutters, Sidewalks
Details
- Parcel number: R8978420
- Zoning: RES
- Special conditions: Builder
Construction
Type & style
- Home type: SingleFamily
- Property subtype: Residential-Detached, Residential
Materials
- Wood/Frame
- Roof: Composition
Condition
- Not New, Previously Owned
- New construction: No
- Year built: 2024
Details
- Builder name: Brightland Homes
Utilities & green energy
- Electric: Electric, Xcel
- Gas: Natural Gas
- Water: City Water, City of Johnstown
- Utilities for property: Natural Gas Available, Electricity Available
Green energy
- Green verification: HERS Score = 53
Community & neighborhood
Community
- Community features: Park, Hiking/Biking Trails
Location
- Region: Johnstown
- Subdivision: Granary Filing One
Other
Other facts
- Listing terms: Cash,Conventional,FHA,VA Loan,1031 Exchange
- Road surface type: Paved, Asphalt
Price history
| Date | Event | Price |
|---|---|---|
| 10/2/2025 | Sold | $473,400+0.9%$217/sqft |
Source: | ||
| 9/7/2025 | Pending sale | $469,000$215/sqft |
Source: | ||
| 8/28/2025 | Price change | $469,000-0.2%$215/sqft |
Source: | ||
| 7/15/2025 | Price change | $470,000-16.8%$215/sqft |
Source: | ||
| 5/6/2025 | Price change | $564,743-6.6%$258/sqft |
Source: | ||
Public tax history
| Year | Property taxes | Tax assessment |
|---|---|---|
| 2025 | $894 +4.3% | $18,810 +217.2% |
| 2024 | $857 +8862.3% | $5,930 |
| 2023 | $10 | $5,930 |
Find assessor info on the county website
Neighborhood: 80534
Nearby schools
GreatSchools rating
- 5/10Pioneer Ridge Elementary SchoolGrades: K-5Distance: 1.9 mi
- 6/10Milliken Middle SchoolGrades: 6-8Distance: 3.5 mi
- 5/10Roosevelt High SchoolGrades: 9-12Distance: 1.1 mi
Schools provided by the listing agent
- Elementary: Pioneer Ridge
- Middle: Milliken
- High: Roosevelt
Source: IRES. This data may not be complete. We recommend contacting the local school district to confirm school assignments for this home.
Get a cash offer in 3 minutes
Find out how much your home could sell for in as little as 3 minutes with a no-obligation cash offer.
Estimated market value
$473,400
Get a cash offer in 3 minutes
Find out how much your home could sell for in as little as 3 minutes with a no-obligation cash offer.
Estimated market value
$473,400



