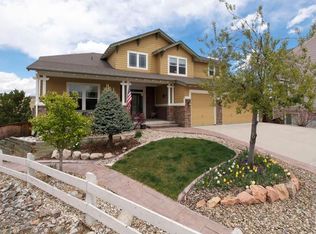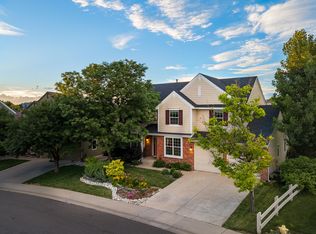Peaceful and serene this updated executive home backs to large open space and trails in Indigo Hills. Located on a cul de sac surrounded by open space this beautiful home has a great open floor plan and extensive updates throughout. The Large kitchen has beautiful slab granite, an extended island, professional range and is open to the large family room. All of the bathrooms have been updated with modern finishes, the spacious master suite has great views of the open space and a large walk in closet. Walk to parks, Town Center and the elementary school. There are so many things to love about this home, wonderful paint, finished open walk out basement with large yard, crown molding and upgraded trim work, a large laundry/mud room with plenty of cabinet space. Loads of room in the tandem 3 car garage with new insulated garage doors. This is a great place to call home!
This property is off market, which means it's not currently listed for sale or rent on Zillow. This may be different from what's available on other websites or public sources.

