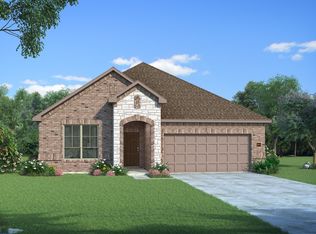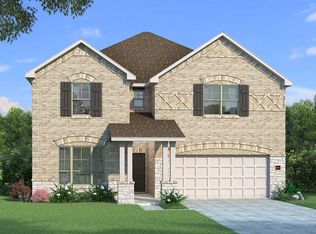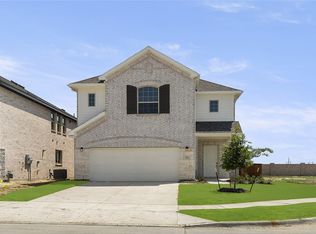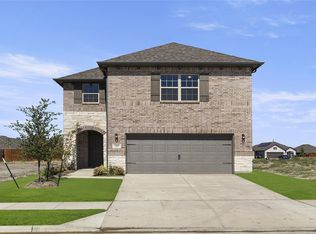Sold on 12/03/25
Price Unknown
749 Merry Summit Rd, Lavon, TX 75166
4beds
3,029sqft
Single Family Residence
Built in 2025
5,998.21 Square Feet Lot
$433,600 Zestimate®
$--/sqft
$2,910 Estimated rent
Home value
$433,600
$412,000 - $455,000
$2,910/mo
Zestimate® history
Loading...
Owner options
Explore your selling options
What's special
MLS# 20852172 - Built by HistoryMaker Homes - Ready Now! ~ Now offering a 3.99% fixed interest rate (FHA,VA qualified buyers)! Welcome to this stunning 4-bedroom, 3-bath home located in the highly sought-after master-planned community of Elevon. Perfectly situated across from a serene open green space—ideal for picnics, outdoor games, or simply relaxing. Step inside to soaring ceilings and abundant natural light, creating a bright and airy atmosphere throughout. The open-concept layout features a spacious living and dining area with open railing views from the second floor. The chef-inspired kitchen boasts a large island, stainless steel appliances, and generous cabinet and counter space—perfect for hosting or daily living. The expansive primary suite is located downstairs and features a massive walk-in closet and spa-like bath. With two bedrooms on the main level and two upstairs, this home offers flexible living arrangements. The second floor also includes a large game room and an oversized media room—ideal for movie nights and entertaining guests. With thoughtful design, modern finishes, and access to community amenities, this home truly has it all. Don't miss your chance—schedule your showing today!
Zillow last checked: 8 hours ago
Listing updated: December 03, 2025 at 10:31am
Listed by:
Ben Caballero 888-872-6006,
Historymaker Homes 833-711-1949
Bought with:
Delisa Lapinsky
eXp Realty LLC
Source: NTREIS,MLS#: 20852172
Facts & features
Interior
Bedrooms & bathrooms
- Bedrooms: 4
- Bathrooms: 3
- Full bathrooms: 3
Primary bedroom
- Level: First
- Dimensions: 15 x 14
Bedroom
- Level: Second
- Dimensions: 12 x 11
Bedroom
- Level: First
- Dimensions: 13 x 12
Bedroom
- Level: Second
- Dimensions: 14 x 11
Game room
- Level: Second
- Dimensions: 20 x 19
Kitchen
- Features: Eat-in Kitchen, Kitchen Island, Solid Surface Counters
- Level: First
- Dimensions: 14 x 10
Living room
- Level: First
- Dimensions: 18 x 15
Media room
- Level: Second
- Dimensions: 20 x 15
Utility room
- Level: First
- Dimensions: 4 x 4
Heating
- Natural Gas
Cooling
- Central Air, Ceiling Fan(s), Electric
Appliances
- Included: Built-In Gas Range, Dishwasher, Electric Oven, Gas Cooktop, Gas Range, Gas Water Heater, Microwave, Tankless Water Heater, Vented Exhaust Fan
- Laundry: Washer Hookup, Electric Dryer Hookup, Laundry in Utility Room
Features
- Decorative/Designer Lighting Fixtures, Eat-in Kitchen, Kitchen Island, Open Floorplan, Vaulted Ceiling(s), Walk-In Closet(s)
- Flooring: Carpet, Luxury Vinyl Plank, Tile
- Has basement: No
- Has fireplace: No
Interior area
- Total interior livable area: 3,029 sqft
Property
Parking
- Total spaces: 2
- Parking features: Door-Single, Garage Faces Front, Garage, Garage Door Opener, Side By Side
- Attached garage spaces: 2
Features
- Levels: Two
- Stories: 2
- Patio & porch: Covered
- Exterior features: Rain Gutters
- Pool features: None, Community
- Fencing: Wood
Lot
- Size: 5,998 sqft
- Dimensions: 50 x 120
- Features: Interior Lot, Landscaped, Subdivision, Sprinkler System
Details
- Parcel number: R1303400E00801
Construction
Type & style
- Home type: SingleFamily
- Architectural style: Traditional,Detached
- Property subtype: Single Family Residence
Materials
- Brick, Rock, Stone
- Foundation: Slab
- Roof: Composition
Condition
- Year built: 2025
Utilities & green energy
- Sewer: Public Sewer
- Water: Public
- Utilities for property: Natural Gas Available, Sewer Available, Separate Meters, Underground Utilities, Water Available
Green energy
- Energy efficient items: Appliances, HVAC, Insulation, Lighting, Rain/Freeze Sensors, Thermostat, Water Heater, Windows
Community & neighborhood
Security
- Security features: Carbon Monoxide Detector(s), Smoke Detector(s)
Community
- Community features: Clubhouse, Fishing, Playground, Park, Pool, Tennis Court(s), Trails/Paths, Sidewalks
Location
- Region: Lavon
- Subdivision: Elevon
HOA & financial
HOA
- Has HOA: Yes
- HOA fee: $155 monthly
- Services included: All Facilities, Internet, Maintenance Grounds, Maintenance Structure
- Association name: SBB Management Company
- Association phone: 972-960-2800
Other
Other facts
- Listing terms: Cash,Conventional,FHA,USDA Loan,VA Loan
Price history
| Date | Event | Price |
|---|---|---|
| 12/3/2025 | Sold | -- |
Source: NTREIS #20852172 Report a problem | ||
| 11/8/2025 | Pending sale | $434,990$144/sqft |
Source: NTREIS #20852172 Report a problem | ||
| 10/30/2025 | Price change | $434,990-9.2%$144/sqft |
Source: | ||
| 10/2/2025 | Price change | $478,990-0.2%$158/sqft |
Source: | ||
| 7/3/2025 | Price change | $479,990-2%$158/sqft |
Source: | ||
Public tax history
| Year | Property taxes | Tax assessment |
|---|---|---|
| 2025 | -- | $202,731 +232.9% |
| 2024 | $4,009 | $60,900 |
Find assessor info on the county website
Neighborhood: 75166
Nearby schools
GreatSchools rating
- NABraves AcademyGrades: 3-11Distance: 3.8 mi
- 5/10Community High SchoolGrades: 9-12Distance: 3.6 mi
- 4/10Nesmith Elementary SchoolGrades: PK-5Distance: 1.6 mi
Schools provided by the listing agent
- Elementary: Mary Lou Dodson
- Middle: Leland Edge
- High: Community
- District: Community ISD
Source: NTREIS. This data may not be complete. We recommend contacting the local school district to confirm school assignments for this home.
Get a cash offer in 3 minutes
Find out how much your home could sell for in as little as 3 minutes with a no-obligation cash offer.
Estimated market value
$433,600
Get a cash offer in 3 minutes
Find out how much your home could sell for in as little as 3 minutes with a no-obligation cash offer.
Estimated market value
$433,600



