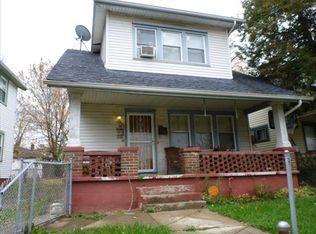Sold for $65,000 on 07/29/25
$65,000
749 Maplehurst Ave, Dayton, OH 45402
3beds
1,386sqft
Single Family Residence
Built in 1924
4,125.13 Square Feet Lot
$-- Zestimate®
$47/sqft
$1,281 Estimated rent
Home value
Not available
Estimated sales range
Not available
$1,281/mo
Zestimate® history
Loading...
Owner options
Explore your selling options
What's special
Introducing a fantastic First-Time Buyer opportunity, or maybe you're an investor looking for rentals, this home is move in ready. Offering 3-bedrooms with a possible 4th bedroom in the basement; 2-bathroom. Nestled in a well-loved neighborhood, this home offers comfortable living space with convenient amenities, perfect for investors seeking rental income or a cozy residence. Step inside to discover a welcoming living area that exudes warmth and comfort, ideal for relaxation or entertaining guests. The kitchen is efficiently designed, all you will need is to bring your appliances and ample storage, making meal preparation a breeze. The bedrooms offer natural light, providing a tranquil retreat at the end of the day. Outside, the property features a backyard which adds tremendous value to your property. This location ensures easy access to local amenities, schools, parks, and ten minutes from downtown, 15 min from WPAFB, making this an attractive option for tenants or potential buyers. Don't miss the chance to own this property that offers both comfort and functionality. With its appealing features and investment potential, this 3-bed, or possibly four bedroom or study in basement with two full baths is also on the bus line. New roof 2025, newer furnace 2023, electric hot water heater less than five yrs old, freshly painted, carpet 3 years, all new windows 2 months ago. Bring your window A/C units. New flooring in bathrooms and kitchen. Easy to show.
Zillow last checked: 8 hours ago
Listing updated: August 01, 2025 at 01:12pm
Listed by:
Barbara Waddell (937)436-2700,
Irongate Inc.
Bought with:
Barbara Waddell, 0000444785
Irongate Inc.
Source: DABR MLS,MLS#: 936037 Originating MLS: Dayton Area Board of REALTORS
Originating MLS: Dayton Area Board of REALTORS
Facts & features
Interior
Bedrooms & bathrooms
- Bedrooms: 3
- Bathrooms: 2
- Full bathrooms: 2
- Main level bathrooms: 1
Bedroom
- Level: Second
- Dimensions: 13 x 12
Bedroom
- Level: Second
- Dimensions: 14 x 13
Bedroom
- Level: Second
- Dimensions: 13 x 11
Bonus room
- Level: Basement
- Dimensions: 13 x 13
Dining room
- Level: Main
- Dimensions: 13 x 12
Kitchen
- Level: Main
- Dimensions: 15 x 10
Living room
- Level: Main
- Dimensions: 23 x 14
Office
- Level: Basement
- Dimensions: 13 x 13
Utility room
- Level: Basement
- Dimensions: 8 x 6
Heating
- Natural Gas
Cooling
- Central Air, Heat Pump
Appliances
- Included: Disposal, Electric Water Heater
Features
- Ceiling Fan(s), Quartz Counters, Solid Surface Counters
- Windows: Aluminum Frames
- Basement: Full,Partially Finished
Interior area
- Total structure area: 1,386
- Total interior livable area: 1,386 sqft
Property
Features
- Levels: Two
- Stories: 2
Lot
- Size: 4,125 sqft
- Dimensions: 4125 Lot SqFt
Details
- Parcel number: R72081030034
- Zoning: Residential
- Zoning description: Residential
Construction
Type & style
- Home type: SingleFamily
- Architectural style: Traditional
- Property subtype: Single Family Residence
Materials
- Frame
Condition
- Year built: 1924
Details
- Builder model: 2 Story
Utilities & green energy
- Electric: 220 Volts in Garage
- Sewer: Storm Sewer
- Water: Public
- Utilities for property: Natural Gas Available, Water Available
Community & neighborhood
Security
- Security features: Smoke Detector(s)
Location
- Region: Dayton
- Subdivision: Westwood
Other
Other facts
- Available date: 06/07/2025
- Listing terms: Conventional,FHA,VA Loan
Price history
| Date | Event | Price |
|---|---|---|
| 7/30/2025 | Pending sale | $89,500+37.7%$65/sqft |
Source: | ||
| 7/29/2025 | Sold | $65,000-27.4%$47/sqft |
Source: | ||
| 7/17/2025 | Price change | $89,500-9.1%$65/sqft |
Source: | ||
| 7/1/2025 | Price change | $98,500-14.3%$71/sqft |
Source: | ||
| 6/30/2025 | Pending sale | $115,000$83/sqft |
Source: | ||
Public tax history
| Year | Property taxes | Tax assessment |
|---|---|---|
| 2024 | $2,211 -3.8% | $13,950 |
| 2023 | $2,298 +157.3% | $13,950 +15% |
| 2022 | $893 +0.5% | $12,130 |
Find assessor info on the county website
Neighborhood: West Wood
Nearby schools
GreatSchools rating
- 3/10Westwood Pre-K-8 SchoolGrades: PK-6Distance: 0.7 mi
- 3/10Wogaman Pre-K-8 SchoolGrades: 7-8Distance: 1.7 mi
- 2/10Dunbar High SchoolGrades: 9-12Distance: 2.1 mi
Schools provided by the listing agent
- District: Dayton
Source: DABR MLS. This data may not be complete. We recommend contacting the local school district to confirm school assignments for this home.

Get pre-qualified for a loan
At Zillow Home Loans, we can pre-qualify you in as little as 5 minutes with no impact to your credit score.An equal housing lender. NMLS #10287.
