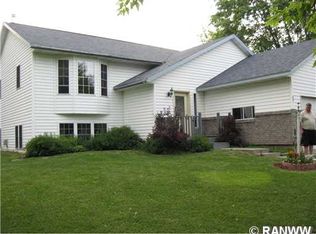Closed
$315,000
749 Madison Street, Stanley, WI 54768
4beds
2,902sqft
Single Family Residence
Built in 1982
0.8 Acres Lot
$361,500 Zestimate®
$109/sqft
$2,532 Estimated rent
Home value
$361,500
$336,000 - $387,000
$2,532/mo
Zestimate® history
Loading...
Owner options
Explore your selling options
What's special
Now also offering a credit of $5000! An abundance of room with over 2900 sq. feet in this beautiful home with plenty of natural light. All 4 bedrooms are on the same floor including the master suite with double sinks and another full bath. There is also a 1/2 bath and laundry on the main floor. Relax on the covered porch, wraparound deck, back patio or read a book in the sun room. Storage galore with lots of cabinets and closets and an unfinished lower level. The dining area as well as formal dining room, family room and living room are great for entertaining. This home sits in a quiet neighborhood with newer houses in the area. Close to school and only a couple blocks from the new bike path coming in the near future. The double oven offers convenient cooking and dual zone HVAC systems will keep the whole house comfortable. Both AC units were new in '22 and new shingles in '23. Room to roam on the large .8 acre lot, and there is an additional .4 acre lot available for only $25,000
Zillow last checked: 8 hours ago
Listing updated: July 23, 2025 at 02:11am
Listed by:
Michael Troyer 715-456-4378,
CB Brenizer/Eau Claire
Bought with:
Michael Troyer
Source: WIREX MLS,MLS#: 1584039 Originating MLS: REALTORS Association of Northwestern WI
Originating MLS: REALTORS Association of Northwestern WI
Facts & features
Interior
Bedrooms & bathrooms
- Bedrooms: 4
- Bathrooms: 3
- Full bathrooms: 2
- 1/2 bathrooms: 1
Primary bedroom
- Level: Upper
- Area: 448
- Dimensions: 32 x 14
Bedroom 2
- Level: Upper
- Area: 252
- Dimensions: 18 x 14
Bedroom 3
- Level: Upper
- Area: 182
- Dimensions: 14 x 13
Bedroom 4
- Level: Upper
- Area: 168
- Dimensions: 14 x 12
Dining room
- Level: Main
- Area: 168
- Dimensions: 14 x 12
Family room
- Level: Main
- Area: 289
- Dimensions: 17 x 17
Kitchen
- Level: Main
- Area: 168
- Dimensions: 14 x 12
Living room
- Level: Main
- Area: 224
- Dimensions: 16 x 14
Heating
- Natural Gas, Forced Air
Cooling
- Central Air
Appliances
- Included: Microwave, Range/Oven, Refrigerator, Washer
Features
- High Speed Internet
- Basement: Full,Concrete
Interior area
- Total structure area: 2,902
- Total interior livable area: 2,902 sqft
- Finished area above ground: 2,902
- Finished area below ground: 0
Property
Parking
- Total spaces: 2
- Parking features: 2 Car, Attached, Garage Door Opener
- Attached garage spaces: 2
Features
- Levels: Two
- Stories: 2
- Patio & porch: Deck, Patio
Lot
- Size: 0.80 Acres
Details
- Parcel number: 22905251361140106D
Construction
Type & style
- Home type: SingleFamily
- Property subtype: Single Family Residence
Materials
- Vinyl Siding
Condition
- 21+ Years
- New construction: No
- Year built: 1982
Utilities & green energy
- Electric: Circuit Breakers
- Sewer: Public Sewer
- Water: Public
Community & neighborhood
Location
- Region: Stanley
- Municipality: Stanley
Price history
| Date | Event | Price |
|---|---|---|
| 12/6/2024 | Sold | $315,000-1.5%$109/sqft |
Source: | ||
| 10/29/2024 | Contingent | $319,900$110/sqft |
Source: | ||
| 9/11/2024 | Price change | $319,900-1.6%$110/sqft |
Source: | ||
| 7/19/2024 | Listed for sale | $325,000+490.9%$112/sqft |
Source: | ||
| 10/19/2009 | Sold | $55,000$19/sqft |
Source: Public Record Report a problem | ||
Public tax history
| Year | Property taxes | Tax assessment |
|---|---|---|
| 2024 | $3,294 +7.7% | $261,300 |
| 2023 | $3,057 +2.9% | $261,300 +48% |
| 2022 | $2,972 +11.4% | $176,600 |
Find assessor info on the county website
Neighborhood: 54768
Nearby schools
GreatSchools rating
- 6/10Stanley Elementary SchoolGrades: K-5Distance: 0.6 mi
- 4/10Stanley-Boyd Middle SchoolGrades: 6-8Distance: 0.6 mi
- 3/10Stanley-Boyd High SchoolGrades: 9-12Distance: 0.6 mi
Schools provided by the listing agent
- District: Stanley-Boyd
Source: WIREX MLS. This data may not be complete. We recommend contacting the local school district to confirm school assignments for this home.
Get pre-qualified for a loan
At Zillow Home Loans, we can pre-qualify you in as little as 5 minutes with no impact to your credit score.An equal housing lender. NMLS #10287.
