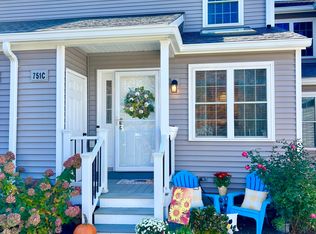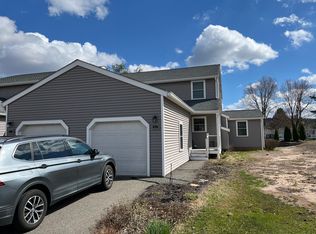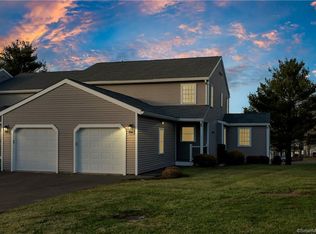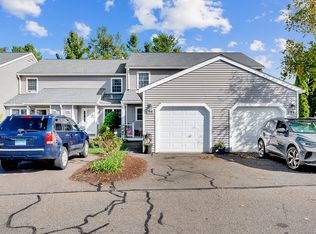Sold for $350,000 on 02/14/25
$350,000
749 Long Hill Road APT G, Middletown, CT 06457
2beds
1,894sqft
Condominium, Townhouse
Built in 1986
-- sqft lot
$365,600 Zestimate®
$185/sqft
$2,536 Estimated rent
Home value
$365,600
$333,000 - $406,000
$2,536/mo
Zestimate® history
Loading...
Owner options
Explore your selling options
What's special
Welcome home to this beautifully updated 2-bedroom, 2.5-bath condo in one of Middletown's most sought-after communities. With modern upgrades, a thoughtful layout, and a location that offers both convenience and tranquility, this home has everything you're looking for. The kitchen has white shaker cabinets, quartz countertops, Samsung smart appliances. The open floor plan is complemented by refinished hardwood floors, a shiplap fireplace with a stone hearth.The finished walkout basement includes brand-new luxury vinyl plank flooring, recessed lighting, and a covered patio area leading to the yard. There's also a large unfinished storage space and a one-car garage with additional driveway parking for visitors. Set in a charming and well-maintained complex with scenic walking trails and beautiful landscaping, this home offers tranquility with easy access to amenities. Rarely do units in this complex become available-don't miss this opportunity!
Zillow last checked: 8 hours ago
Listing updated: February 17, 2025 at 06:40am
Listed by:
NATUZZA'S TEAM AT WILLIAM RAVEIS REAL ESTATE,
Natuzza Dimasi 203-715-3500,
William Raveis Real Estate 860-344-1658
Bought with:
Antonella Vertucci, RES.0786851
William Pitt Sotheby's Int'l
Source: Smart MLS,MLS#: 24069521
Facts & features
Interior
Bedrooms & bathrooms
- Bedrooms: 2
- Bathrooms: 3
- Full bathrooms: 2
- 1/2 bathrooms: 1
Primary bedroom
- Features: Hardwood Floor
- Level: Upper
- Area: 168 Square Feet
- Dimensions: 14 x 12
Bedroom
- Features: Hardwood Floor
- Level: Upper
- Area: 140 Square Feet
- Dimensions: 14 x 10
Dining room
- Features: Combination Liv/Din Rm
- Level: Main
Family room
- Features: Hardwood Floor
- Level: Lower
Living room
- Features: Remodeled, Hardwood Floor
- Level: Main
- Area: 240 Square Feet
- Dimensions: 16 x 15
Heating
- Forced Air, Electric
Cooling
- Central Air
Appliances
- Included: Oven/Range, Refrigerator, Dishwasher, Washer, Dryer, Electric Water Heater, Water Heater
Features
- Basement: Full,Finished
- Attic: Access Via Hatch
- Number of fireplaces: 1
- Common walls with other units/homes: End Unit
Interior area
- Total structure area: 1,894
- Total interior livable area: 1,894 sqft
- Finished area above ground: 1,294
- Finished area below ground: 600
Property
Parking
- Total spaces: 2
- Parking features: Attached, Paved, Driveway
- Attached garage spaces: 1
- Has uncovered spaces: Yes
Features
- Stories: 2
- Patio & porch: Deck
Details
- Parcel number: 1003606
- Zoning: R-15
Construction
Type & style
- Home type: Condo
- Architectural style: Townhouse
- Property subtype: Condominium, Townhouse
- Attached to another structure: Yes
Materials
- Vinyl Siding
Condition
- New construction: No
- Year built: 1986
Utilities & green energy
- Sewer: Public Sewer
- Water: Public
Community & neighborhood
Location
- Region: Middletown
HOA & financial
HOA
- Has HOA: Yes
- HOA fee: $347 monthly
- Amenities included: Clubhouse
- Services included: Maintenance Grounds, Trash
Price history
| Date | Event | Price |
|---|---|---|
| 2/14/2025 | Sold | $350,000+7.7%$185/sqft |
Source: | ||
| 1/21/2025 | Pending sale | $324,900$172/sqft |
Source: | ||
| 1/18/2025 | Listed for sale | $324,900+75.6%$172/sqft |
Source: | ||
| 12/21/2021 | Sold | $185,000+2.8%$98/sqft |
Source: | ||
| 11/10/2021 | Pending sale | $179,900$95/sqft |
Source: | ||
Public tax history
| Year | Property taxes | Tax assessment |
|---|---|---|
| 2025 | $6,341 +5.7% | $163,010 |
| 2024 | $5,999 +4.8% | $163,010 |
| 2023 | $5,722 +21.4% | $163,010 +52.2% |
Find assessor info on the county website
Neighborhood: 06457
Nearby schools
GreatSchools rating
- 5/10Wesley SchoolGrades: K-5Distance: 0.3 mi
- 4/10Beman Middle SchoolGrades: 7-8Distance: 1.9 mi
- 4/10Middletown High SchoolGrades: 9-12Distance: 3.8 mi
Schools provided by the listing agent
- High: Middletown
Source: Smart MLS. This data may not be complete. We recommend contacting the local school district to confirm school assignments for this home.

Get pre-qualified for a loan
At Zillow Home Loans, we can pre-qualify you in as little as 5 minutes with no impact to your credit score.An equal housing lender. NMLS #10287.
Sell for more on Zillow
Get a free Zillow Showcase℠ listing and you could sell for .
$365,600
2% more+ $7,312
With Zillow Showcase(estimated)
$372,912


