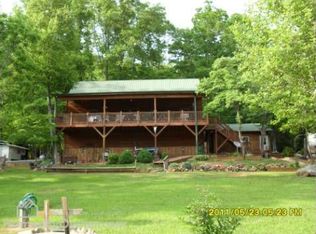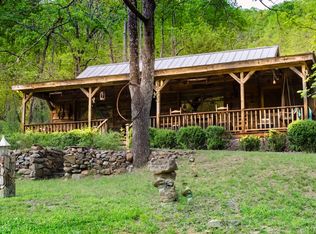Excellent condition home with end of the road privacy... and mountain views!! Enter into a mud/laundry room, through the front door or sliding doors into the Living Room. Living Room has a wood fireplace, sliding doors to a deck, perfect for grilling or enjoying the mountain air and is open to the kitchen. Kitchen has island for additional storage and prep space as well as a breakfast bar. Large master bedroom with walk in closet, attached office/sitting room/nursery and large master bath. Bathroom has it all: a soaking tub, dual vanities and shower. Split floor plan with additional three bedrooms on the other end of the house. Large Family Room, in addition to the living room gives great space for entertaining. Guest bath located off the family room by the three bedrooms. New refrigerator and dishwasher. Great outdoor level seating area. Outbuilding for additional storage. Generator.
This property is off market, which means it's not currently listed for sale or rent on Zillow. This may be different from what's available on other websites or public sources.

