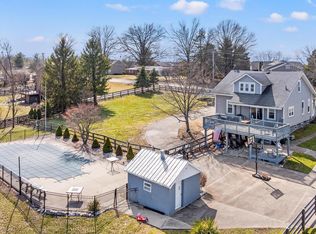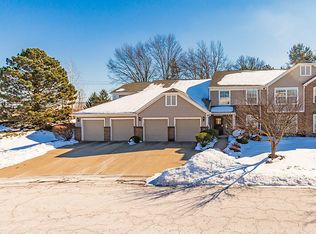Sold for $935,000
$935,000
749 Johns Hill Rd, Wilder, KY 41076
4beds
--sqft
Single Family Residence, Residential
Built in 2016
4.58 Acres Lot
$1,036,000 Zestimate®
$--/sqft
$3,266 Estimated rent
Home value
$1,036,000
$943,000 - $1.15M
$3,266/mo
Zestimate® history
Loading...
Owner options
Explore your selling options
What's special
When you think of luxury, land, open floorplan and more, you will think 749 Johns Hill as being the perfect place. Close to 5 acres plus this gorgeous home has gleaming hardwood floors, twelve foot ceilings in the great room and 9ft. throughout the rest of the home. expansive views with a pond and dock. The lower level is the combination of perfect entertaining, fun and private guest room with full bath. This four bedroom 4 bath home has architectural features that bring you into a place of warmth and beauty. Wood beams, gourmet kitchen and so much more.
Zillow last checked: 8 hours ago
Listing updated: February 16, 2025 at 10:16pm
Listed by:
The Cindy Shetterly Team 859-743-0212,
Keller Williams Realty Services
Bought with:
The Treas Team
Huff Realty - Florence
Source: NKMLS,MLS#: 627479
Facts & features
Interior
Bedrooms & bathrooms
- Bedrooms: 4
- Bathrooms: 4
- Full bathrooms: 3
- 1/2 bathrooms: 1
Primary bedroom
- Features: Carpet Flooring, Walk-In Closet(s), Bath Adjoins
- Level: First
- Area: 208
- Dimensions: 13 x 16
Bedroom 2
- Features: Bath Adjoins
- Level: First
- Area: 132
- Dimensions: 11 x 12
Bedroom 3
- Features: Carpet Flooring, Bath Adjoins, Ceiling Fan(s)
- Level: First
- Area: 110
- Dimensions: 10 x 11
Bedroom 4
- Features: Carpet Flooring
- Level: Basement
- Area: 182
- Dimensions: 13 x 14
Bathroom 2
- Description: jack and jill bath
- Features: Full Finished Bath, See Remarks
- Level: First
- Area: 55
- Dimensions: 5 x 11
Bathroom 3
- Features: Full Finished Half Bath
- Level: First
- Area: 30
- Dimensions: 5 x 6
Bathroom 4
- Features: Full Finished Bath
- Level: Basement
- Area: 45
- Dimensions: 5 x 9
Other
- Description: custom bar
- Features: Carpet Flooring, Solid Surface Counters, See Remarks
- Level: Basement
- Area: 352
- Dimensions: 11 x 32
Breakfast room
- Features: Walk-Out Access, Breakfast Bar
- Level: First
- Area: 120
- Dimensions: 10 x 12
Entry
- Features: Entrance Foyer
- Level: First
- Area: 40
- Dimensions: 5 x 8
Family room
- Features: Walk-Out Access, Carpet Flooring, Dry Bar, Recessed Lighting
- Level: Basement
- Area: 378
- Dimensions: 18 x 21
Kitchen
- Features: Breakfast Bar, Gourmet Kitchen, Wood Cabinets, Solid Surface Counters, Recessed Lighting
- Level: First
- Area: 216
- Dimensions: 12 x 18
Laundry
- Description: cabinets
- Features: See Remarks, Utility Sink
- Level: First
- Area: 60
- Dimensions: 6 x 10
Living room
- Features: Fireplace(s), Ceiling Fan(s), Plank Flooring
- Level: First
- Area: 408
- Dimensions: 17 x 24
Other
- Description: mud room
- Features: Built-in Features, See Remarks
- Level: First
- Area: 40
- Dimensions: 5 x 8
Primary bath
- Features: Double Vanity, Shower, Soaking Tub
- Level: First
- Area: 100
- Dimensions: 10 x 10
Heating
- Forced Air
Cooling
- Central Air
Appliances
- Included: Stainless Steel Appliance(s), Gas Cooktop, Gas Oven, Dishwasher, Disposal, Microwave, Refrigerator
- Laundry: Main Level
Features
- Walk-In Closet(s), Storage, Soaking Tub, Pantry, Open Floorplan, Granite Counters, Double Vanity, Dry Bar, Chandelier, Breakfast Bar, Built-in Features, Beamed Ceilings, Ceiling Fan(s), High Ceilings, Recessed Lighting
- Doors: Barn Door(s), Multi Panel Doors
- Windows: Vinyl Frames
- Basement: Full
- Number of fireplaces: 2
- Fireplace features: Brick, Gas, Wood Burning
Property
Parking
- Total spaces: 2
- Parking features: Attached, Driveway, Garage, Garage Faces Front, Off Street
- Attached garage spaces: 2
- Has uncovered spaces: Yes
Features
- Levels: One
- Stories: 1
- Patio & porch: Enclosed, Patio
- Exterior features: Dock
- Fencing: Split Rail
- Has view: Yes
- View description: Neighborhood, Pond, Trees/Woods
- Has water view: Yes
- Water view: Pond
Lot
- Size: 4.58 Acres
- Features: Cleared
Details
- Additional structures: Poultry Coop
- Parcel number: 9999918986.02
Construction
Type & style
- Home type: SingleFamily
- Architectural style: Ranch
- Property subtype: Single Family Residence, Residential
Materials
- Brick
- Foundation: Poured Concrete
- Roof: Shingle
Condition
- Existing Structure
- New construction: No
- Year built: 2016
Utilities & green energy
- Sewer: Public Sewer
- Water: Public
- Utilities for property: Cable Available, Natural Gas Available, Sewer Available, Water Available
Community & neighborhood
Location
- Region: Wilder
Other
Other facts
- Road surface type: Paved
Price history
| Date | Event | Price |
|---|---|---|
| 1/17/2025 | Sold | $935,000-5.3% |
Source: | ||
| 12/21/2024 | Pending sale | $987,000 |
Source: | ||
| 10/21/2024 | Listed for sale | $987,000-9.4% |
Source: | ||
| 10/1/2024 | Listing removed | $1,090,000 |
Source: | ||
| 4/12/2024 | Price change | $1,090,000-5.2% |
Source: | ||
Public tax history
| Year | Property taxes | Tax assessment |
|---|---|---|
| 2023 | $11,000 +108.9% | $1,100,000 +119.3% |
| 2022 | $5,267 +14.4% | $501,600 +16.1% |
| 2021 | $4,602 -1.4% | $432,100 |
Find assessor info on the county website
Neighborhood: 41076
Nearby schools
GreatSchools rating
- 8/10Donald E. Cline Elementary SchoolGrades: PK-5Distance: 2.6 mi
- 5/10Campbell County Middle SchoolGrades: 6-8Distance: 6.5 mi
- 9/10Campbell County High SchoolGrades: 9-12Distance: 9.3 mi
Schools provided by the listing agent
- Elementary: Donald E.Cline Elem
- Middle: Campbell County Middle School
- High: Campbell County High
Source: NKMLS. This data may not be complete. We recommend contacting the local school district to confirm school assignments for this home.
Get pre-qualified for a loan
At Zillow Home Loans, we can pre-qualify you in as little as 5 minutes with no impact to your credit score.An equal housing lender. NMLS #10287.

