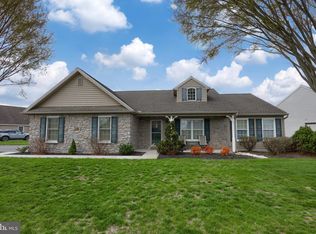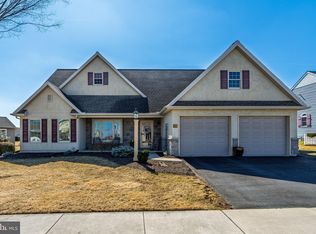Come and see this desirable one owner, well maintained, custom built, move-in ready, 3 bedroom, office/den, 2.5 bath spacious home! Overall this home boasts nearly 2700 square feet of finished living space while feeling cozy and comfortable throughout. It's first floor living with bonus additional second floor rooms! The large first floor rooms; dining room, kitchen, breakfast nook, living room, and 4 seasons sunroom flow with ease from one another and yet each offers its own unique experience and decor. The beautiful kitchen cabinetry, the abundance of granite countertop space, along with the openness to move about in the center and the cozy built-in breakfast nook will make your time in the kitchen enjoyable. New electric oven/range and microwave in the kitchen. Gas furnace replaced in December 2021. New Architectural roof in October 2021. The hardwood in the dining room along with abundance of natural light makes this room a delight for entertaining. Relax in the living room that features a beautiful brick gas fireplace or move to the connecting sunroom that leads to a quiet and private outside back pergola patio. The first floor roomy master bedroom features a large walk-in closet and a master bath with dual sink, tub, and walk-in shower. The first floor also features a 2nd bedroom or office space, a half bath, and a laundry room with sink and closet. The second floor features 1 additional sizable bedroom, a full bathroom, a big Bonus Room that could be used as a 4th bedroom or office and a huge 250 square foot Storage Room. This home comes with an oversized 2-car garage and is nestled on a wonderfully landscaped corner lot in a terrific location in the desirable 55+ community of Brookshire that offers a community center with fitness room, lake, and walking path. Schedule your showing soon! This home won't last long!...
This property is off market, which means it's not currently listed for sale or rent on Zillow. This may be different from what's available on other websites or public sources.


