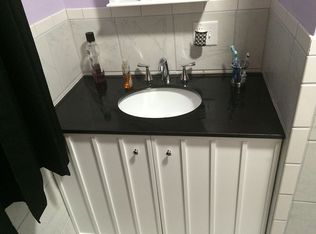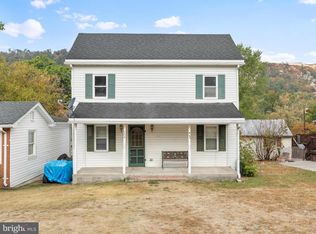Sold for $285,000 on 06/27/25
$285,000
749 Harrison Ave, Berkeley Springs, WV 25411
3beds
1,368sqft
Single Family Residence
Built in 1904
0.33 Acres Lot
$285,500 Zestimate®
$208/sqft
$1,292 Estimated rent
Home value
$285,500
Estimated sales range
Not available
$1,292/mo
Zestimate® history
Loading...
Owner options
Explore your selling options
What's special
WELL-MAINTAINED 1900s COLONIAL!!! This 3-bedroom, 2-bath home is situated on .3 acres, conveniently located just outside downtown Berkeley Springs/Town of Bath. The property features public water and sewer, a spacious backyard, an above-ground pool, a metal roof, a front porch, a rear deck, off-street parking via a concrete driveway, and much more! Enjoy your privacy with the primary suite (bedroom/bathroom and side porch access) on the main level, just off the kitchen, while your guests/relatives have their own bedrooms and a full bath on the upper level. The eat-in kitchen is equipped with a dishwasher, fridge/freezer, and gas cooktop range. Just off the kitchen is a small laundry/mudroom with exterior access. An open living room/dining room provides plenty of space for entertainment. This charming home is a MUST SEE!
Zillow last checked: 8 hours ago
Listing updated: June 27, 2025 at 10:48am
Listed by:
Ashley Hovermale 304-671-4020,
Mountain Home Real Estate, LLC,
Listing Team: The Novak Team
Bought with:
Teresa White-Curtis, WVB200300598
Perry Realty, LLC
Source: Bright MLS,MLS#: WVMO2005556
Facts & features
Interior
Bedrooms & bathrooms
- Bedrooms: 3
- Bathrooms: 2
- Full bathrooms: 2
- Main level bathrooms: 1
- Main level bedrooms: 1
Primary bedroom
- Features: Flooring - Carpet, Ceiling Fan(s)
- Level: Main
- Area: 132 Square Feet
- Dimensions: 12 x 11
Bedroom 2
- Features: Attic - Access Panel, Ceiling Fan(s), Flooring - Carpet
- Level: Upper
- Area: 99 Square Feet
- Dimensions: 11 x 9
Bedroom 3
- Features: Flooring - Carpet
- Level: Upper
- Area: 110 Square Feet
- Dimensions: 11 x 10
Primary bathroom
- Features: Bathroom - Tub Shower, Flooring - Vinyl
- Level: Main
- Area: 50 Square Feet
- Dimensions: 10 x 5
Bathroom 2
- Features: Flooring - Vinyl, Bathroom - Tub Shower
- Level: Upper
- Area: 55 Square Feet
- Dimensions: 11 x 5
Dining room
- Features: Ceiling Fan(s), Flooring - Carpet
- Level: Main
- Area: 150 Square Feet
- Dimensions: 15 x 10
Kitchen
- Features: Chair Rail, Countertop(s) - Solid Surface, Flooring - Laminate Plank, Eat-in Kitchen, Kitchen - Country, Kitchen - Gas Cooking
- Level: Main
- Area: 153 Square Feet
- Dimensions: 17 x 9
Laundry
- Features: Flooring - Vinyl
- Level: Main
Living room
- Features: Flooring - Carpet
- Level: Main
- Area: 225 Square Feet
- Dimensions: 15 x 15
Heating
- Heat Pump, Electric
Cooling
- Central Air, Electric
Appliances
- Included: Dishwasher, Dryer, Refrigerator, Oven/Range - Gas, Microwave, Range Hood, Washer, Water Heater, Electric Water Heater
- Laundry: Has Laundry, Washer In Unit, Dryer In Unit, Main Level, Laundry Room
Features
- Soaking Tub, Bathroom - Tub Shower, Ceiling Fan(s), Chair Railings, Combination Kitchen/Dining, Combination Dining/Living, Dining Area, Entry Level Bedroom, Eat-in Kitchen, Kitchen - Table Space, Primary Bath(s), Dry Wall
- Flooring: Carpet, Vinyl, Laminate
- Basement: Exterior Entry,Partial,Unfinished
- Has fireplace: No
Interior area
- Total structure area: 1,368
- Total interior livable area: 1,368 sqft
- Finished area above ground: 1,368
- Finished area below ground: 0
Property
Parking
- Parking features: Concrete, Driveway, Off Street
- Has uncovered spaces: Yes
Accessibility
- Accessibility features: 2+ Access Exits
Features
- Levels: Two
- Stories: 2
- Patio & porch: Deck, Porch
- Exterior features: Rain Gutters
- Has private pool: Yes
- Pool features: Above Ground, Private
- Fencing: Wood
- Has view: Yes
- View description: Garden, Street
Lot
- Size: 0.33 Acres
- Features: Rear Yard
Details
- Additional structures: Above Grade, Below Grade, Outbuilding
- Parcel number: 02 3A002400000000
- Zoning: 101
- Special conditions: Standard
Construction
Type & style
- Home type: SingleFamily
- Architectural style: Colonial
- Property subtype: Single Family Residence
Materials
- Vinyl Siding, Concrete, Other
- Foundation: Block
- Roof: Metal,Shingle
Condition
- Good
- New construction: No
- Year built: 1904
Utilities & green energy
- Electric: 200+ Amp Service
- Sewer: Public Sewer
- Water: Public
- Utilities for property: Electricity Available, Water Available, Sewer Available, Broadband
Community & neighborhood
Location
- Region: Berkeley Springs
- Subdivision: Hovermale Addition
- Municipality: Bath
Other
Other facts
- Listing agreement: Exclusive Right To Sell
- Listing terms: Cash,Conventional,FHA,USDA Loan,VA Loan,Other
- Ownership: Fee Simple
- Road surface type: Black Top, Paved
Price history
| Date | Event | Price |
|---|---|---|
| 6/27/2025 | Sold | $285,000+2.2%$208/sqft |
Source: | ||
| 5/14/2025 | Contingent | $279,000$204/sqft |
Source: | ||
| 4/23/2025 | Listed for sale | $279,000+109.8%$204/sqft |
Source: | ||
| 12/17/2018 | Sold | $133,000-2.9%$97/sqft |
Source: Public Record | ||
| 11/22/2018 | Pending sale | $137,000$100/sqft |
Source: Coldwell Banker Premier #1009919038 | ||
Public tax history
| Year | Property taxes | Tax assessment |
|---|---|---|
| 2024 | $949 +3.3% | $94,860 +3.3% |
| 2023 | $919 +1.1% | $91,860 +1.1% |
| 2022 | $910 | $90,900 +3.2% |
Find assessor info on the county website
Neighborhood: 25411
Nearby schools
GreatSchools rating
- 5/10Warm Springs Intermediate SchoolGrades: 3-5Distance: 0.9 mi
- 5/10Warm Springs Middle SchoolGrades: 6-8Distance: 0.9 mi
- 8/10Berkeley Springs High SchoolGrades: 9-12Distance: 1.5 mi
Schools provided by the listing agent
- Elementary: Widmyer
- Middle: Warm Springs
- High: Berkeley Springs
- District: Morgan County Schools
Source: Bright MLS. This data may not be complete. We recommend contacting the local school district to confirm school assignments for this home.

Get pre-qualified for a loan
At Zillow Home Loans, we can pre-qualify you in as little as 5 minutes with no impact to your credit score.An equal housing lender. NMLS #10287.

