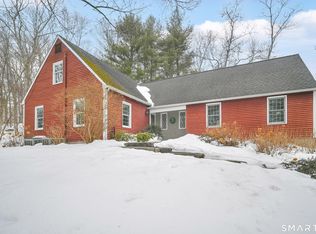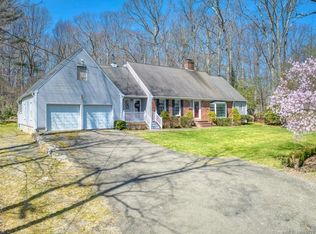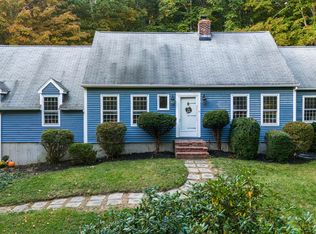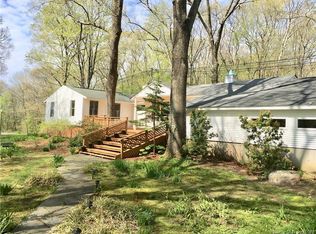Sold for $750,000
$750,000
749 Green Hill Road, Madison, CT 06443
4beds
3,812sqft
Single Family Residence
Built in 1978
1.4 Acres Lot
$850,800 Zestimate®
$197/sqft
$4,901 Estimated rent
Home value
$850,800
$800,000 - $919,000
$4,901/mo
Zestimate® history
Loading...
Owner options
Explore your selling options
What's special
Location location and location~ This stunning property beckons you with its exquisite features. As you enter, a luxury and modern commercial-style kitchen awaits, adorned with top-of-the-line appliances. Upstairs the master bedroom, accompanied by three additional bedrooms with two full bathroom, offers a space for your every need. Venture outside to discover the half-size basketball court.Unwind in the expansive living spaces, where elegance meets comfort. The central air system ensures a perfect climate year-round, complemented by two heating & cooling systems – one powered by efficient propane, the other by electric. The property's charm extends to practicality, featuring a two of 50-gallons water tank (one propane and one electric).This house invites you to experience a lifestyle defined by comfort, and thoughtful design. Join us and witness the allure of this exceptional residence.Also with its closeness to the state park, and the ease of access to I-95 highways. Please turn off the light and lock the door once you finished the showing.
Zillow last checked: 8 hours ago
Listing updated: July 23, 2024 at 09:36pm
Listed by:
Xiaobo Liu 203-812-9272,
United Realty Plus 860-880-0333,
Banglian Gao 860-518-2068,
United Realty Plus
Bought with:
Carissa Mastriano, RES.0805490
GRL & Realtors, LLC
Source: Smart MLS,MLS#: 170621458
Facts & features
Interior
Bedrooms & bathrooms
- Bedrooms: 4
- Bathrooms: 3
- Full bathrooms: 3
Primary bedroom
- Features: Full Bath, Walk-In Closet(s), Hardwood Floor
- Level: Upper
- Area: 255 Square Feet
- Dimensions: 15 x 17
Bedroom
- Features: Walk-In Closet(s), Hardwood Floor
- Level: Upper
- Area: 182 Square Feet
- Dimensions: 13 x 14
Bedroom
- Features: Walk-In Closet(s), Hardwood Floor
- Level: Upper
- Area: 143 Square Feet
- Dimensions: 11 x 13
Bedroom
- Features: Walk-In Closet(s), Hardwood Floor
- Level: Upper
- Area: 130 Square Feet
- Dimensions: 10 x 13
Den
- Features: Hardwood Floor
- Level: Main
- Area: 432 Square Feet
- Dimensions: 18 x 24
Dining room
- Features: Hardwood Floor
- Level: Main
- Area: 210 Square Feet
- Dimensions: 14 x 15
Family room
- Features: Fireplace, Hardwood Floor
- Level: Main
- Area: 552 Square Feet
- Dimensions: 23 x 24
Kitchen
- Features: Breakfast Bar, Double-Sink, Hardwood Floor
- Level: Main
- Area: 420 Square Feet
- Dimensions: 12 x 35
Living room
- Features: Hardwood Floor
- Level: Main
- Area: 552 Square Feet
- Dimensions: 23 x 24
Sun room
- Level: Main
Heating
- Baseboard, Forced Air, Electric, Propane
Cooling
- Ceiling Fan(s), Central Air
Appliances
- Included: Gas Cooktop, Microwave, Refrigerator, Dishwasher, Washer, Dryer, Water Heater, Electric Water Heater
- Laundry: Main Level
Features
- Sound System, Wired for Data, Smart Thermostat
- Doors: Storm Door(s)
- Windows: Storm Window(s)
- Basement: Full,Partially Finished,Garage Access,Hatchway Access
- Attic: Pull Down Stairs,Floored,Storage
- Number of fireplaces: 1
Interior area
- Total structure area: 3,812
- Total interior livable area: 3,812 sqft
- Finished area above ground: 3,012
- Finished area below ground: 800
Property
Parking
- Total spaces: 2
- Parking features: Paved, Garage Door Opener, Private, Asphalt
- Garage spaces: 2
- Has uncovered spaces: Yes
Features
- Exterior features: Fruit Trees, Rain Gutters, Lighting, Sidewalk, Stone Wall
Lot
- Size: 1.40 Acres
- Features: Secluded, Landscaped
Details
- Parcel number: 1158733
- Zoning: RU-2
- Other equipment: Entertainment System
Construction
Type & style
- Home type: SingleFamily
- Architectural style: Colonial
- Property subtype: Single Family Residence
Materials
- Clapboard, Vinyl Siding
- Foundation: Concrete Perimeter
- Roof: Shingle
Condition
- New construction: No
- Year built: 1978
Utilities & green energy
- Sewer: Septic Tank
- Water: Well
Green energy
- Energy efficient items: Doors, Windows
Community & neighborhood
Community
- Community features: Basketball Court, Golf, Lake, Library, Park, Playground, Shopping/Mall, Tennis Court(s)
Location
- Region: Madison
Price history
| Date | Event | Price |
|---|---|---|
| 5/7/2024 | Sold | $750,000$197/sqft |
Source: | ||
| 3/5/2024 | Pending sale | $750,000$197/sqft |
Source: | ||
| 2/26/2024 | Listed for sale | $750,000$197/sqft |
Source: | ||
| 2/9/2024 | Pending sale | $750,000$197/sqft |
Source: | ||
| 2/1/2024 | Listed for sale | $750,000+38.9%$197/sqft |
Source: | ||
Public tax history
| Year | Property taxes | Tax assessment |
|---|---|---|
| 2025 | $8,994 +1.9% | $401,000 |
| 2024 | $8,822 +4.2% | $401,000 +42% |
| 2023 | $8,464 +1.9% | $282,400 |
Find assessor info on the county website
Neighborhood: 06443
Nearby schools
GreatSchools rating
- 10/10J. Milton Jeffrey Elementary SchoolGrades: K-3Distance: 1.9 mi
- 9/10Walter C. Polson Upper Middle SchoolGrades: 6-8Distance: 2 mi
- 10/10Daniel Hand High SchoolGrades: 9-12Distance: 2.1 mi
Schools provided by the listing agent
- High: Daniel Hand
Source: Smart MLS. This data may not be complete. We recommend contacting the local school district to confirm school assignments for this home.
Get pre-qualified for a loan
At Zillow Home Loans, we can pre-qualify you in as little as 5 minutes with no impact to your credit score.An equal housing lender. NMLS #10287.
Sell for more on Zillow
Get a Zillow Showcase℠ listing at no additional cost and you could sell for .
$850,800
2% more+$17,016
With Zillow Showcase(estimated)$867,816



