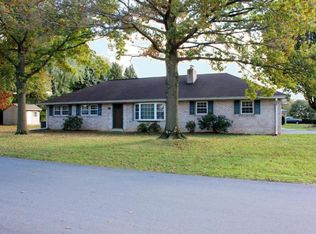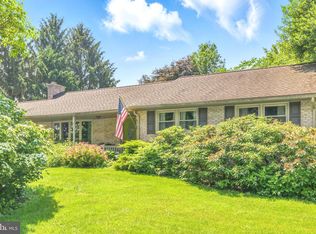Sold for $349,900 on 10/02/23
$349,900
749 Furnace Hills Pike, Lititz, PA 17543
3beds
1,392sqft
Single Family Residence
Built in 1968
0.38 Acres Lot
$415,800 Zestimate®
$251/sqft
$2,220 Estimated rent
Home value
$415,800
$395,000 - $437,000
$2,220/mo
Zestimate® history
Loading...
Owner options
Explore your selling options
What's special
Welcome to 749 Furnace Hills Pike located in Warwick School District. This well maintained ranch home with sparkling in-ground swimming pool is a rare find with so many qualities to appreciate! Extremely well cared for with many updates during the current sellers time of ownership. Replacement roof, gutters, downspouts and gutter guards, newer central a/c, replacement pool liner and coping replacement, and fresh updated kitchen just to name a few. The home offers the ease and convenience of one floor living with a large living room, spacious kitchen with an open dining area, a full hall bath and three well appointed bedrooms. Head downstairs to find a beautiful wood burning fireplace in the lower level finished family room, a separate bar and powder room, plus still plenty of space to keep all of your extra items in the storage/mechanical room. Back upstairs and through the side kitchen door there is more! A heated oversized two car garage, awaits you complete with laundry area with wash sink and a full bath. Head out of the rear garage door onto a large patio and beautiful inground pool! Many memories to be made out in the back yard with BBQ's and pool parties to enjoy in this part of the property. The large front driveway holds ample parking spaces for company and the paved right side of the garage may be a perfect spot to keep an RV. This home has been well loved over the years and offers so much for new buyers to enjoy. Don't delay, schedule your showing today!
Zillow last checked: 8 hours ago
Listing updated: October 02, 2023 at 08:22am
Listed by:
Rachel Ingram 717-715-2134,
Realty ONE Group Unlimited
Bought with:
Noah Martin, RS323886
Berkshire Hathaway HomeServices Homesale Realty
Source: Bright MLS,MLS#: PALA2038158
Facts & features
Interior
Bedrooms & bathrooms
- Bedrooms: 3
- Bathrooms: 3
- Full bathrooms: 2
- 1/2 bathrooms: 1
- Main level bathrooms: 2
- Main level bedrooms: 3
Basement
- Description: Percent Finished: 75.0
- Area: 0
Heating
- Baseboard, Oil
Cooling
- Central Air, Electric
Appliances
- Included: Water Heater
Features
- Combination Kitchen/Dining, Entry Level Bedroom, Floor Plan - Traditional, Flat
- Basement: Full,Partially Finished,Walk-Out Access
- Number of fireplaces: 1
- Fireplace features: Brick, Wood Burning
Interior area
- Total structure area: 1,392
- Total interior livable area: 1,392 sqft
- Finished area above ground: 1,392
- Finished area below ground: 0
Property
Parking
- Total spaces: 8
- Parking features: Oversized, Inside Entrance, Garage Door Opener, Garage Faces Rear, Garage Faces Front, Other, Private, Driveway, Attached
- Attached garage spaces: 2
- Uncovered spaces: 6
Accessibility
- Accessibility features: None
Features
- Levels: One
- Stories: 1
- Has private pool: Yes
- Pool features: In Ground, Private
Lot
- Size: 0.38 Acres
Details
- Additional structures: Above Grade, Below Grade
- Parcel number: 6001613100000
- Zoning: RESIDENTIAL
- Special conditions: Standard
Construction
Type & style
- Home type: SingleFamily
- Architectural style: Ranch/Rambler
- Property subtype: Single Family Residence
Materials
- Brick, Masonry
- Foundation: Block
- Roof: Architectural Shingle
Condition
- New construction: No
- Year built: 1968
Utilities & green energy
- Sewer: Public Sewer
- Water: Well
Community & neighborhood
Location
- Region: Lititz
- Subdivision: Warwick Twp
- Municipality: WARWICK TWP
Other
Other facts
- Listing agreement: Exclusive Right To Sell
- Listing terms: FHA,Conventional,Cash,VA Loan
- Ownership: Fee Simple
Price history
| Date | Event | Price |
|---|---|---|
| 10/2/2023 | Sold | $349,900$251/sqft |
Source: | ||
| 8/11/2023 | Pending sale | $349,900$251/sqft |
Source: | ||
| 7/27/2023 | Listed for sale | $349,900$251/sqft |
Source: | ||
Public tax history
| Year | Property taxes | Tax assessment |
|---|---|---|
| 2025 | $3,715 +0.6% | $188,300 |
| 2024 | $3,692 +0.5% | $188,300 |
| 2023 | $3,675 | $188,300 |
Find assessor info on the county website
Neighborhood: 17543
Nearby schools
GreatSchools rating
- 6/10John Beck El SchoolGrades: K-6Distance: 1.2 mi
- 7/10Warwick Middle SchoolGrades: 7-9Distance: 1.8 mi
- 9/10Warwick Senior High SchoolGrades: 9-12Distance: 1.8 mi
Schools provided by the listing agent
- Middle: Warwick
- High: Warwick Senior
- District: Warwick
Source: Bright MLS. This data may not be complete. We recommend contacting the local school district to confirm school assignments for this home.

Get pre-qualified for a loan
At Zillow Home Loans, we can pre-qualify you in as little as 5 minutes with no impact to your credit score.An equal housing lender. NMLS #10287.

