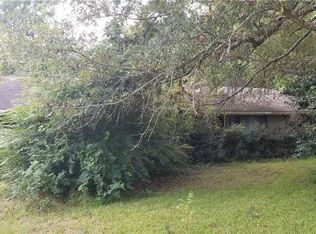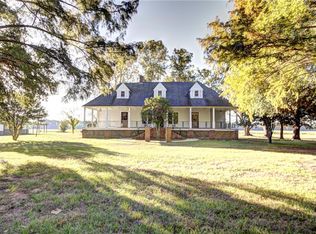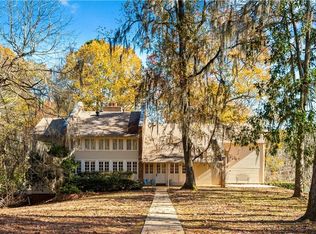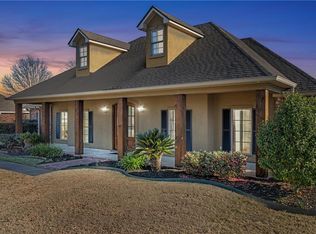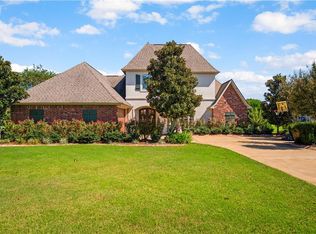This is a beautiful home located on The Cane that boasts 325 feet of prime riverfront property. With its open-concept floor plan, spacious bedrooms, and luxurious master bath, this dream home has been recently upgraded with many new features, including a new roof, HVAC system, bathroom fixtures, beautiful flooring, and kitchen cabinets alongside top-of-the-line stainless steel appliances. The authentic brick fireplace adds to the ambiance of this waterfront home. As a bonus, a 964-square-foot guest house/mother-in-law suite is included. Other features include an attached 2-car garage, an entry porch, and a gorgeous sunroom with multiple access points. You can enjoy easy access to the river whenever you please with a private boat dock that includes an electric boat lift and storage area. Additionally, a 2-story wooden deck equipped with electricity is the perfect place to relax, soak up some sun, and take in the stunning views. Located only five miles from the Historic Downtown Natchitoches City, it's a convenient, yet quiet area. Don't miss out on the opportunity to own this amazing property. Schedule your showing today!
Active
$585,000
749 Fish Hatchery Rd, Natchitoches, LA 71457
4beds
2,577sqft
Est.:
Single Family Residence
Built in 2011
1.42 Acres Lot
$-- Zestimate®
$227/sqft
$-- HOA
What's special
Open-concept floor planPrime riverfront propertyPrivate boat dockElectric boat liftTop-of-the-line stainless steel appliancesKitchen cabinetsStunning views
- 349 days |
- 264 |
- 8 |
Zillow last checked: 8 hours ago
Listing updated: February 27, 2025 at 07:23am
Listed by:
Morgan Juneau,
Crest Realty 318-448-8088
Source: GCLRA,MLS#: 2488842Originating MLS: Greater Central Louisiana REALTORS Association
Tour with a local agent
Facts & features
Interior
Bedrooms & bathrooms
- Bedrooms: 4
- Bathrooms: 4
- Full bathrooms: 3
- 1/2 bathrooms: 1
Bedroom
- Description: Flooring: Tile
- Level: Lower
- Dimensions: 22.50 X 19.50
Bedroom
- Description: Flooring: Tile
- Level: Lower
- Dimensions: 12.50 X 16.00
Bedroom
- Description: Flooring: Tile
- Level: Lower
- Dimensions: 12.00 X 15.50
Living room
- Description: Flooring: Tile
- Level: Lower
- Dimensions: 14.00 X 52.00
Heating
- Central
Cooling
- Central Air
Appliances
- Included: Dishwasher, Microwave, Oven, Range, Refrigerator
Features
- Guest Accommodations, Granite Counters, Stainless Steel Appliances
- Has fireplace: Yes
- Fireplace features: Wood Burning
Interior area
- Total structure area: 5,149
- Total interior livable area: 2,577 sqft
Property
Parking
- Total spaces: 2
- Parking features: Attached, Garage, Two Spaces, Boat, RV Access/Parking
- Has attached garage: Yes
Features
- Levels: One
- Stories: 1
- Patio & porch: Brick, Concrete
- Exterior features: Dock, Fence
- Pool features: None
- On waterfront: Yes
- Waterfront features: Waterfront, Lake, River Access
Lot
- Size: 1.42 Acres
- Dimensions: 201 x 245 x 309 x 253
- Features: 1 to 5 Acres, City Lot
Details
- Additional structures: Cabana, Guest House
- Parcel number: 0010114550
- Special conditions: None
Construction
Type & style
- Home type: SingleFamily
- Architectural style: Acadian
- Property subtype: Single Family Residence
Materials
- Brick Veneer
- Foundation: Slab
- Roof: Asphalt
Condition
- Excellent
- Year built: 2011
- Major remodel year: 2011
Utilities & green energy
- Sewer: Septic Tank
- Water: Public
Green energy
- Energy efficient items: Insulation, Water Heater
Community & HOA
HOA
- Has HOA: No
Location
- Region: Natchitoches
Financial & listing details
- Price per square foot: $227/sqft
- Tax assessed value: $374,600
- Annual tax amount: $3,517
- Date on market: 2/27/2025
- Listing agreement: Exclusive Right To Sell
Estimated market value
Not available
Estimated sales range
Not available
Not available
Price history
Price history
| Date | Event | Price |
|---|---|---|
| 2/27/2025 | Listed for sale | $585,000$227/sqft |
Source: GCLRA #2488842 Report a problem | ||
| 2/1/2025 | Listing removed | $585,000$227/sqft |
Source: GCLRA #2432163 Report a problem | ||
| 9/6/2024 | Price change | $585,000-4.9%$227/sqft |
Source: GCLRA #2432163 Report a problem | ||
| 6/18/2024 | Price change | $615,000-1.6%$239/sqft |
Source: GCLRA #2432163 Report a problem | ||
| 2/1/2024 | Listed for sale | $625,000$243/sqft |
Source: GCLRA #2432163 Report a problem | ||
Public tax history
Public tax history
| Year | Property taxes | Tax assessment |
|---|---|---|
| 2024 | $3,517 +2.8% | $37,460 +4% |
| 2023 | $3,420 +0% | $36,020 |
| 2022 | $3,419 +81.7% | $36,020 +86.2% |
Find assessor info on the county website
BuyAbility℠ payment
Est. payment
$2,702/mo
Principal & interest
$2268
Property taxes
$229
Home insurance
$205
Climate risks
Neighborhood: 71457
Nearby schools
GreatSchools rating
- 4/10M.R. Weaver Elementary SchoolGrades: 3-4Distance: 1.5 mi
- 5/10Natchitoches Junior High SchoolGrades: 7-8Distance: 2.1 mi
- 7/10Natchitoches Central High SchoolGrades: 9-12Distance: 3 mi
- Loading
- Loading
